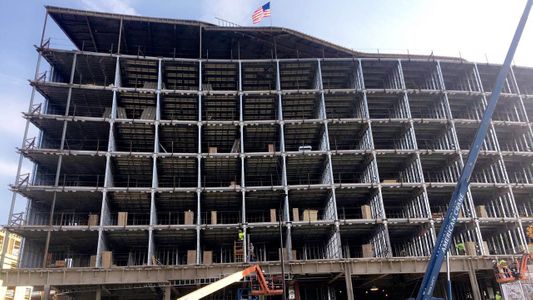
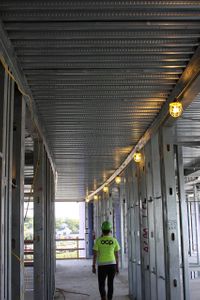
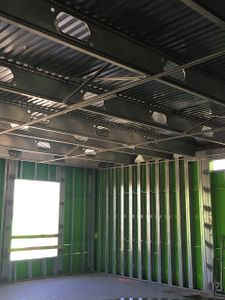
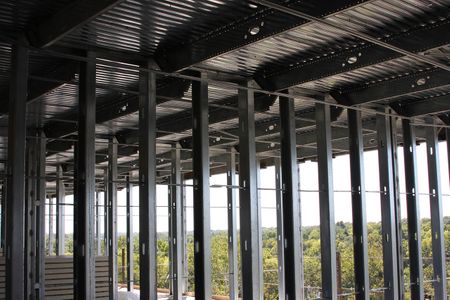
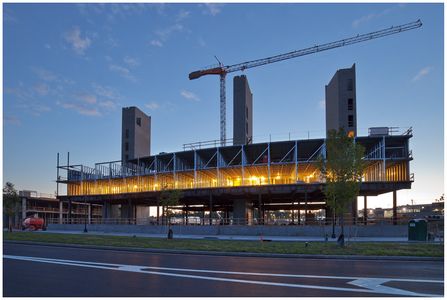
Light gauge steel framing solutions for Mid-Rise exterior shell packages
OCP specializes in a light gauge steel framing solution for the exterior shell package of a structure. Light gauge framing components are structurally sound and provide an alternative solution to typical block and plank construction, precast and wood. OCP offers panelized load-bearing walls, flooring systems, and roof assemblies. These systems are based upon the architectural intent of the project and are typically built for structures between 4-12 stories. Fabricated off-site and shipped for a "just-in-time" arrival, each shipment includes the flooring system components.
BENEFITS
Panelized systems provide an accelerated schedule and a superior building structure. OCP is able to construct the building faster, which in turn encloses the building more quickly, allowing for interior fit-out to begin earlier, ultimately compressing the overall project schedule.
Furthermore, the size of the required lay-down area is reduced. The area where the wall panel trucks can pull in, turn around, and drop off the trailer requires less space and saves on overall laydown space to help material flow. The moment the panel trucks arrive on site, the crane offloads the panels in sequence and sets them directly into their place on the structure. The unloaded truck then departs, and a fresh truck immediately assumes the unloading position, allowing for continuous wall panel construction. The construction site requires a crane exclusive to the OCP process for the entire project duration to assist in reducing the time to erect the structure.
Furthermore, safety is increased due to fewer manpower requirements on the job site. The panels are fabricated in a panel shop, as opposed to the job site. When the panels arrive on site, only a small crew of workers is needed to set the panels in place. A second crew is responsible for setting the floor joists and decking.
COST DIFFERENCE
OCP assists the owner by reducing the overall weight of the building to less than half the weight of our competition when comparing to precast concrete. Additionally, the footprint of the building foundation is reduced as well. Both contribute to lowering the overall cost of the building in conjunction with less manpower and a compressed schedule.
