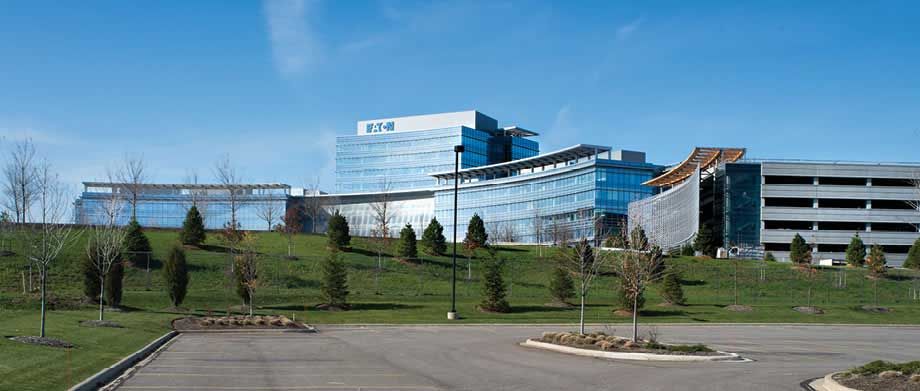Eaton World Headquarters
Beachwood, OH
At A Glance
- Date of Completion: June 2012
- Market: Corporate
- Clients
- General Contractor: Albert M. Higley
- Scope of Work
- Acoustical, Metal Framing & Drywall, Specialty Services
580,000 sf ten story building. The Construction manager used phased releases of construction packages to expedite the schedule. OCP was awarded a core and shell metal stud and drywall package, two interior fit out metal stud and drywall packages and a suspended ceiling package. OCP also provide support framing for all the composite metal panels on the exterior facade including the distinctive roof brows. OCP had a peak crew of 120 men and worked on the project for a year and a half. OCP installed BASWA Phon acoustical plaster on the main lobby ceiling and in the dining cafeteria area. OCP installed the wood panel ceilings in the lobby and other common areas. Especially noteworthy is the lobby and bridge ceilings that are both angled and fanned. We use laser scan technology to accurately produce the panels that were manufactured by Decoustics in Canada. Finished panels were shipped to the site and installed with a minimum of field adjustment and cutting.
Bob Evans Headquarters
New Albany, OH
moreFlats East Bank Apartments
Cleveland, OH
more

