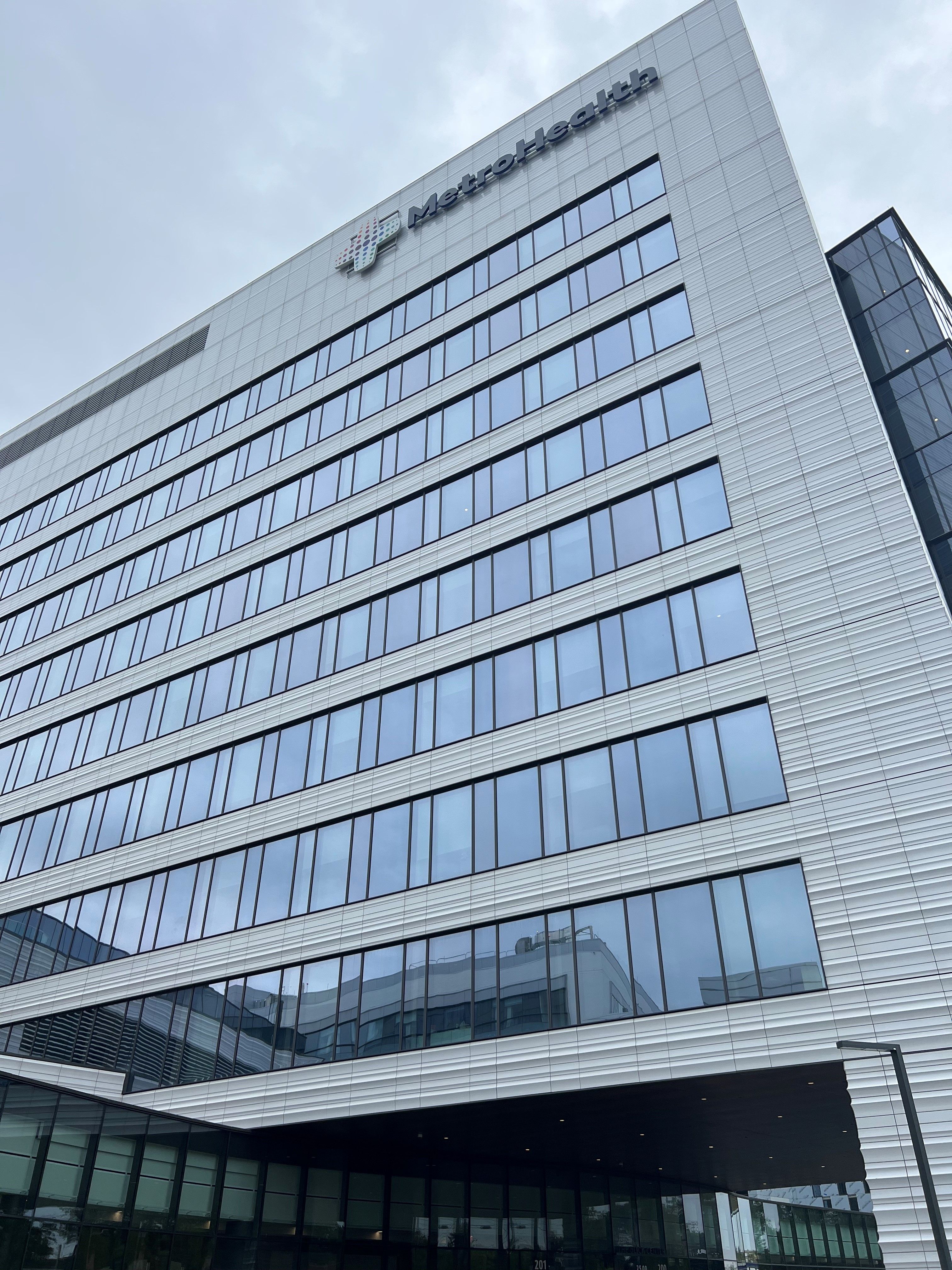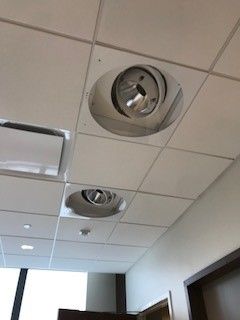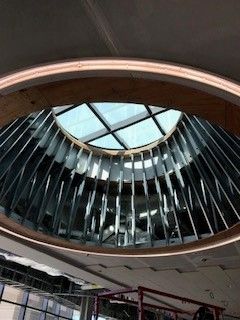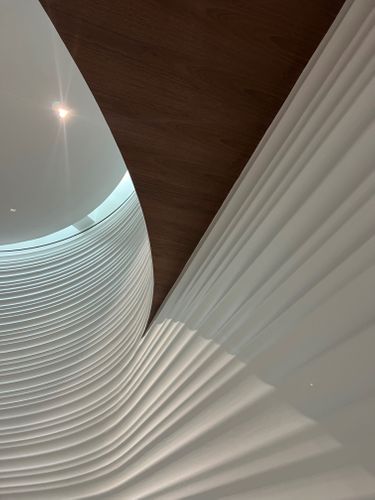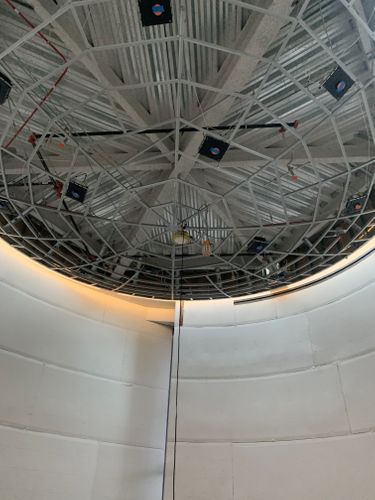MetroHealth Glick Center
Cleveland, OH
MetroHealth Glick Center
Cleveland, OH
General Contractor-Turner Construction
Expected Date of Completion-June 2023
Market-Healthcare
Scope of Work-cold-formed framing, insulation, exterior sheathing, thermally isolated framing, metal panels, interior framing, drywall, tape and finish, rough carpentry, lab casework, finish carpentry, AVB, acoustical plastering, toilet accessories, and installing owner-provided items.
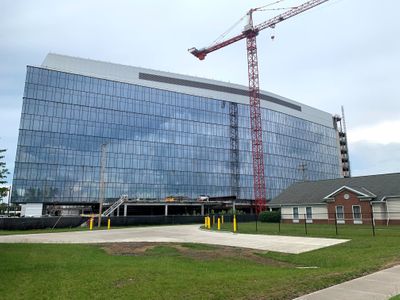
MetroHealth Glick Center-Cleveland, Ohio
MetroHealth Glick Center-Cleveland, Ohio
The Glick Center project is a LEED-certified 11-floor hospital that was added to the main campus of MetroHealth. The Glick Center and MetroHealth main campus will be the anchor for the first ECODistrict established by a healthcare system in the U.S.
OCP is proud to have been selected as a firm for the project and worked diligently to maintain timeline, safety, quality, and enterprising and diversity goals for the project.
OCP's vast scope of work included: cold-formed framing, insulation, exterior sheathing, thermally isolated framing, metal panels, interior framing, drywall, tape and finish, rough carpentry, lab casework, finish carpentry, AVB, acoustical plastering, toilet accessories, and installing owner-provided items.
The OCP team prefabricated all headwall units, soffits, folded drywall details, parapet caps for the roof, and metal panels. In general, prefabrication allowed the OCP team to achieve details on the project that a firm utilizing typical construction would not have been able to achieve.

