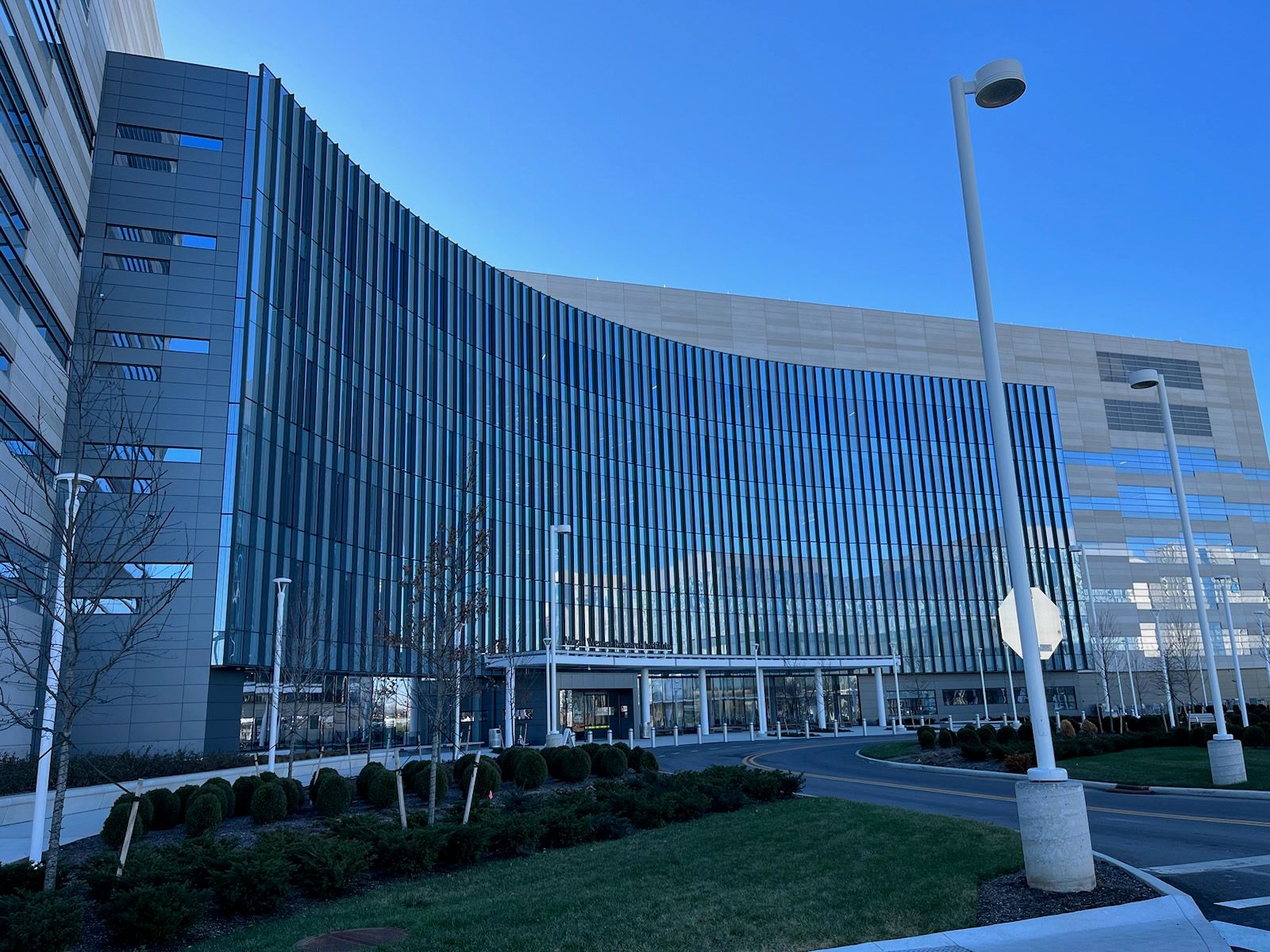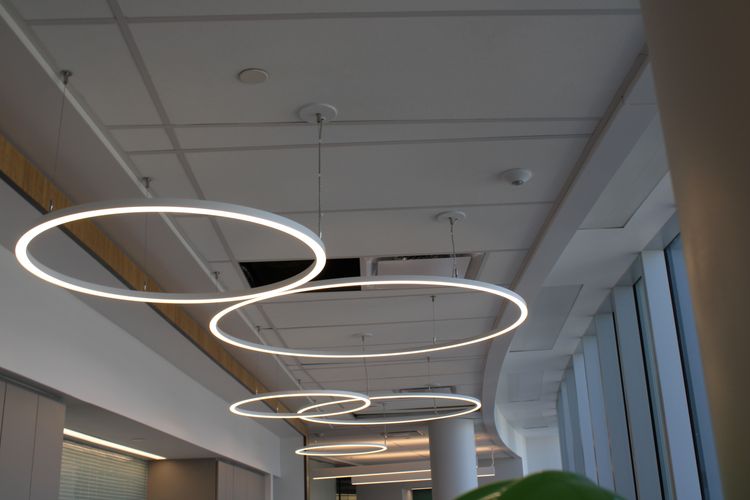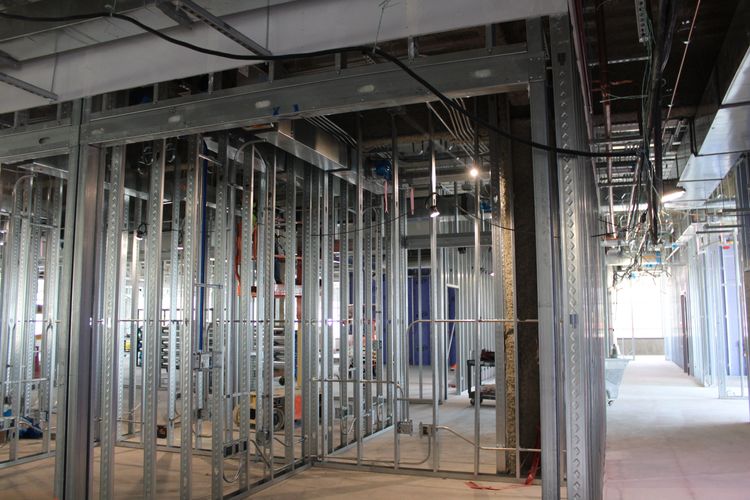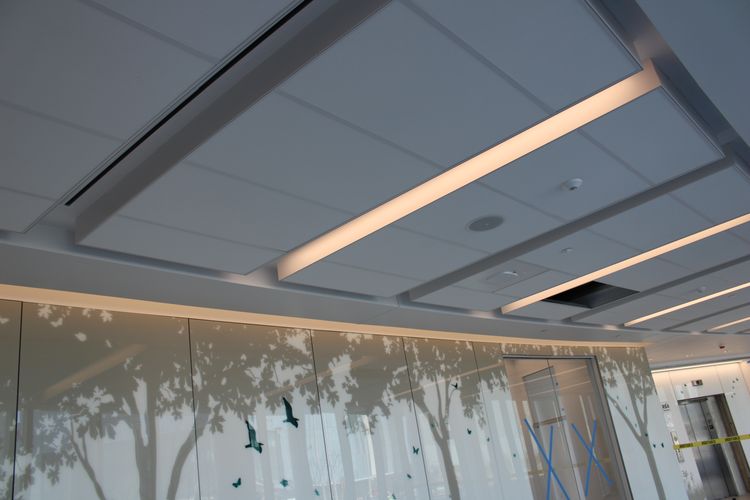Nationwide Children's Hospital Research Building 4
Columbus, Ohio
Nationwide Children's Hospital Research Building 4
Columbus, Ohio
General Contractor-Turner Construction Company
Expected Date of Completion-February 2023
Market- Healthcare
Scope of Work- Framing, Drywall, Ceilings, Axiom, Acoustical Clouds, Acoustical Ceilings
By utilizing their core strengths of innovation, constant communication, look-ahead material ordering, and adaptability OCP Contractors successfully constructed the Nationwide Children’s Hospital Research Building 4 on time, despite significant challenges posed by the COVID pandemic and significant client changes during the project's lifecycle.
The project took place in the midst of the COVID-19 pandemic in a busy hospital environment, posing numerous challenges in terms of the safety of both the workforce and the hospital staff, scheduling constraints, and limited site access. Additionally, due to global material shortages, sourcing materials for the project was made exceptionally difficult.
OCP implemented a strategy of constant communication to address these challenges promptly, efficiently, and collaboratively. Maintaining open communication channels with all stakeholders, including the client, distributors, and project team, ensured that everyone was kept informed of project updates, challenges, and resolutions. Effective communication enabled OCP Contractors to address issues as they arose and keep the job progressing without undue delays.
Effective project management often requires adaptability, and OCP Contractors demonstrated this ability effectively. The OCP team seamlessly executed over 1,300 change orders and rectified 15 bulletins throughout the lifecycle of the project. In one instance, OCP had to move 246 outlets on all 8 floors of the building.
The use of prefabrication enabled OCP Contractors to save time while maintaining the highest standards of quality craftsmanship, thus enabling the timely completion of this complex project. OCP utilized prefabrication to implement the Axiom system, complex radiuses, soffits, knee walls, expansion joint connectors between buildings, and acoustical clouds. The complex use of prefabrication demonstrated the company's innovative approach.




