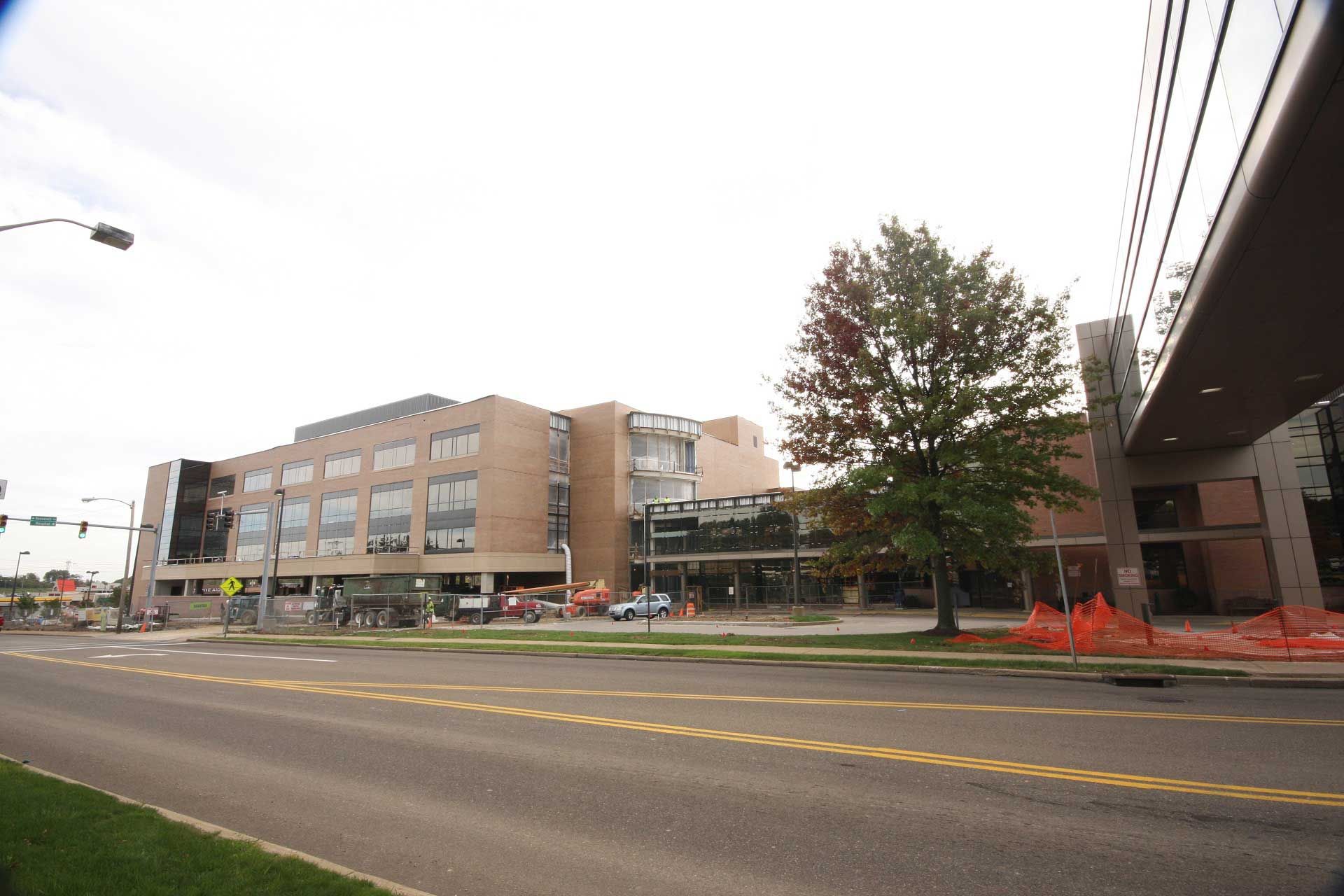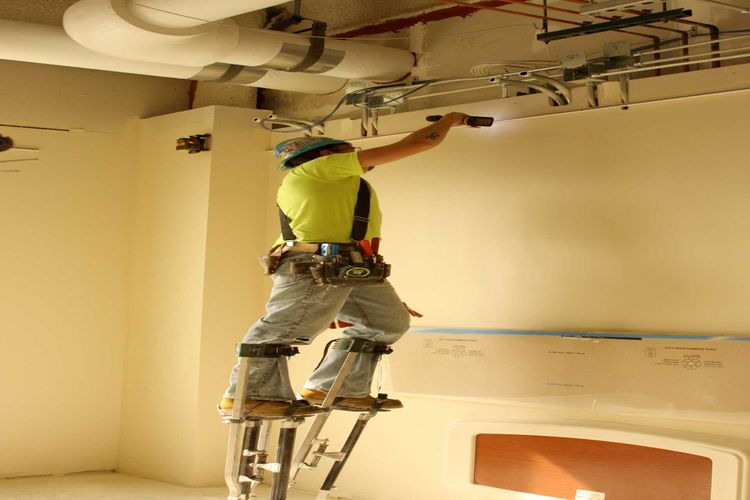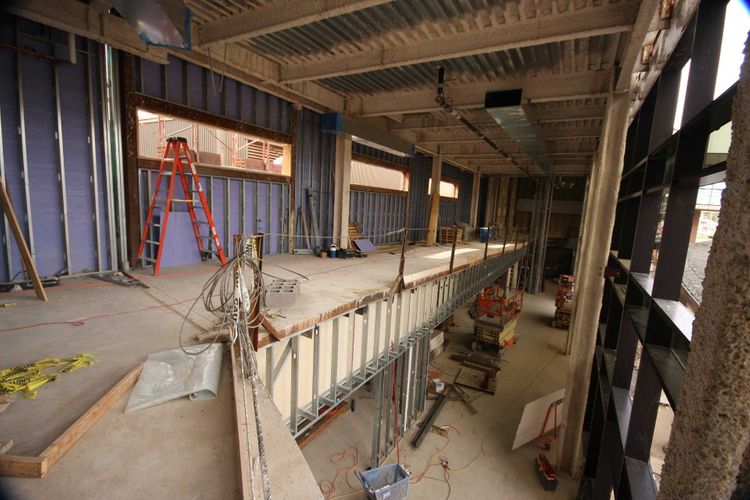Salem Hospital
Salem, OH
At A Glance
- Date of Completion: 2013
- Market: Healthcare
- Clients
- Architect: Wilmot Sanz Inc.
- General Contractor: Skanska
- Scope of Work
- Acoustical, Exterior Insulation & Finish, Metal Framing & Drywall, Spray On Fireproofing
Salem Hospital is a three story bed tower sitting on a 2 level parking garage. OCP Cleveland experimented with pre-fab structures for the first time creating headwalls, footwalls, corridor racks, bathroom pods, column surrounds and soffits. There was an off-site warehouse where the bathroom pods, corridor racks and headwalls were framed with MEP items installed and drywalled before they were shipped to site and installed in place. There were several challenges faced with logistics for shipping oversized items down city streets, constructing walls that then have to maintain their shape when lifted via crane into place, and incorporating prefab structures into tested assemblies. This was all overcome with the help of a willing Architect and a Construction Manager experienced in pre-fab structures.
ProMedica North Campus MOB
Toledo, OH
more



