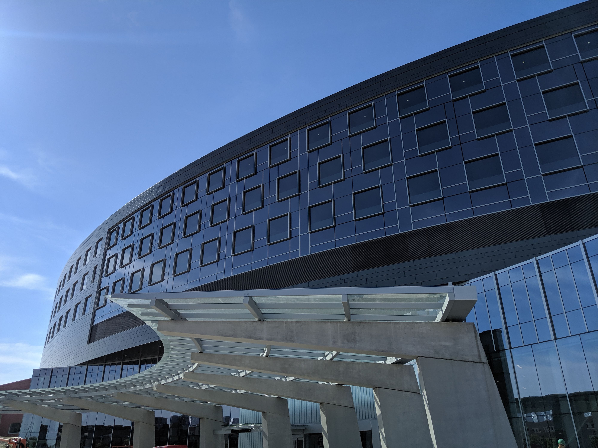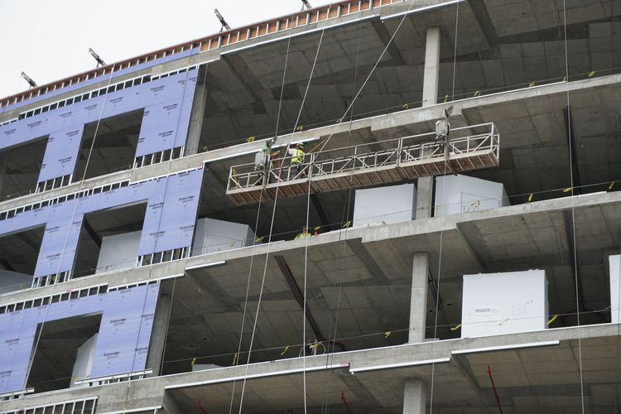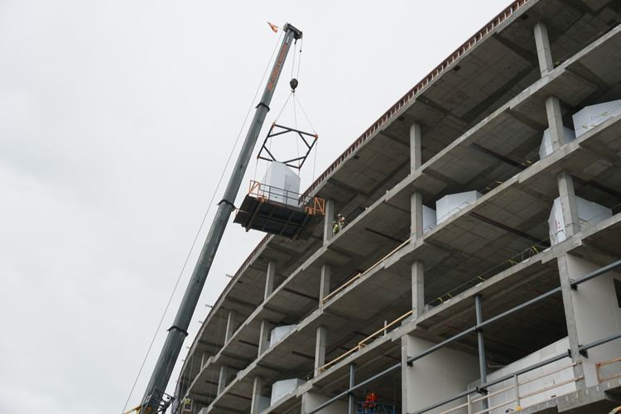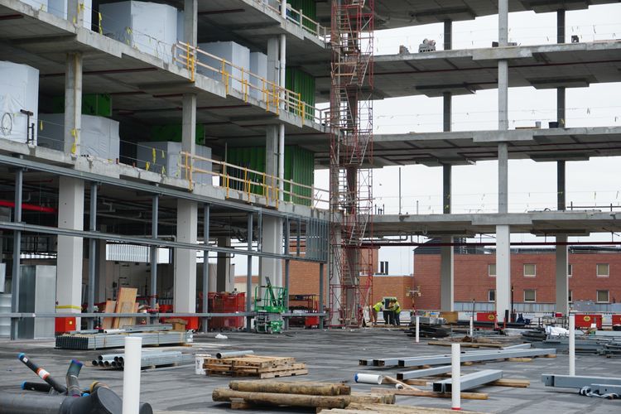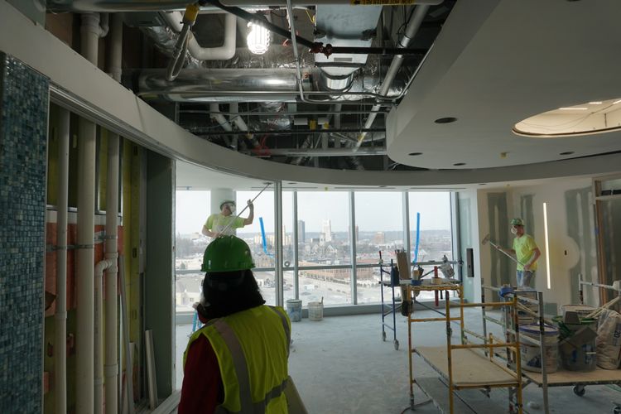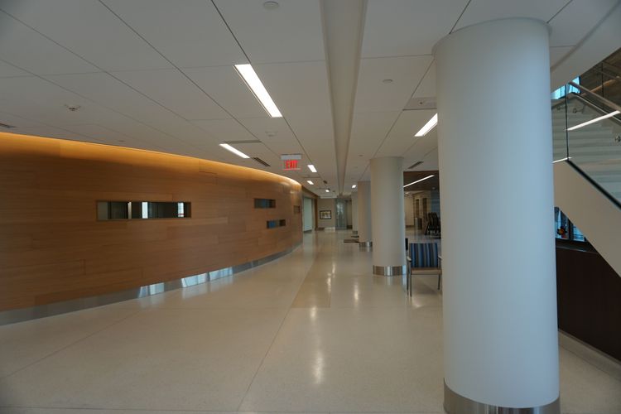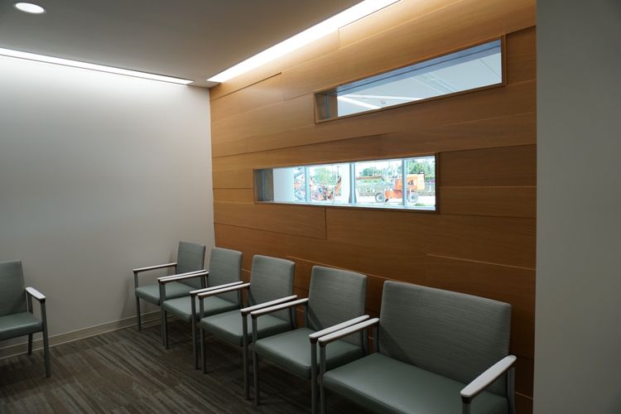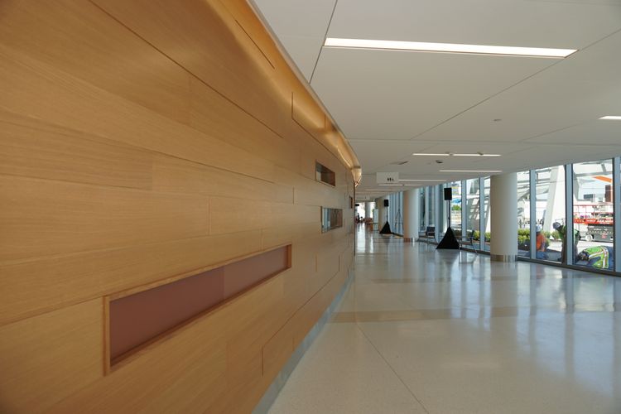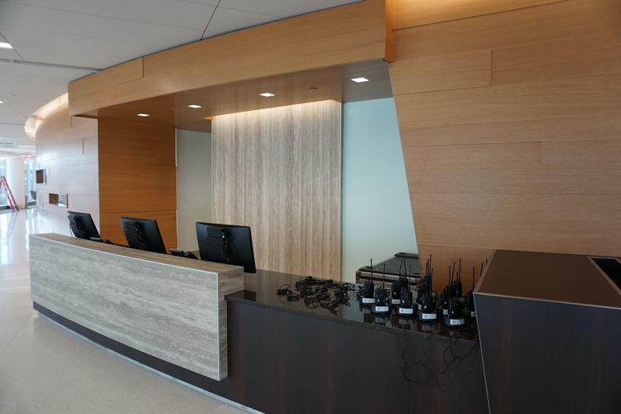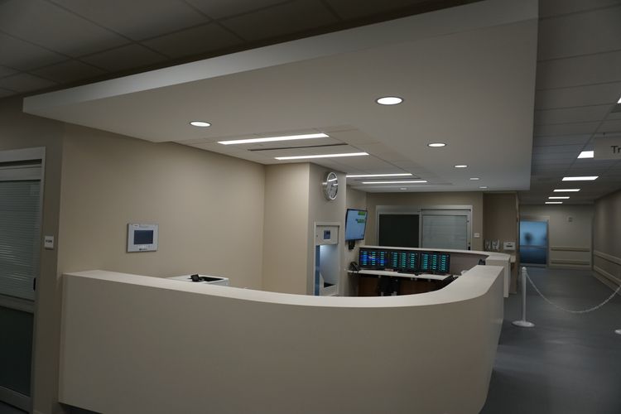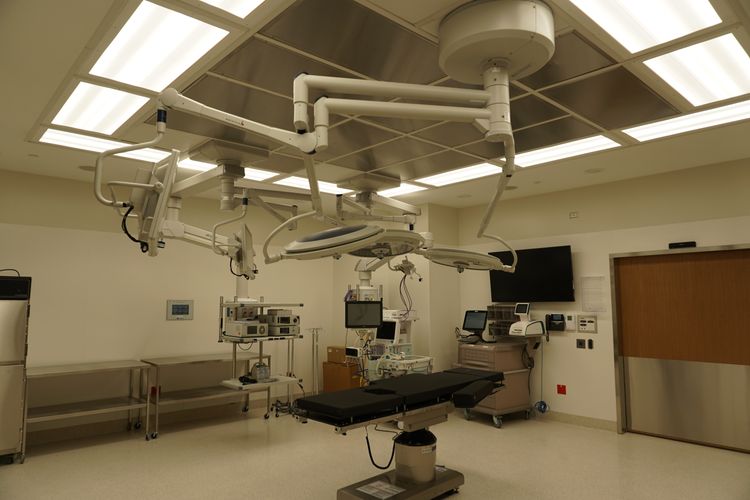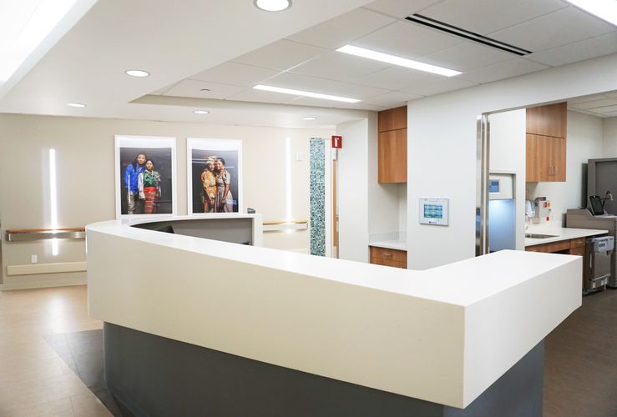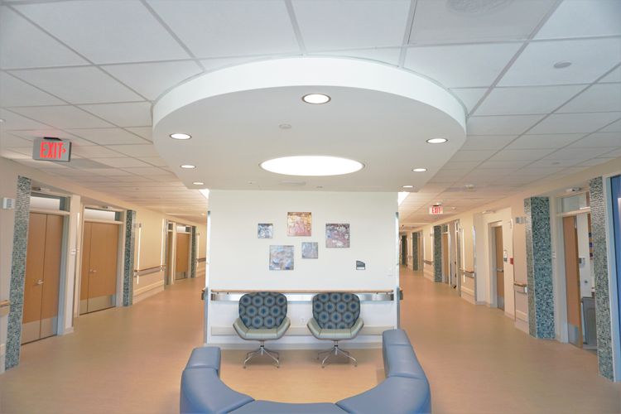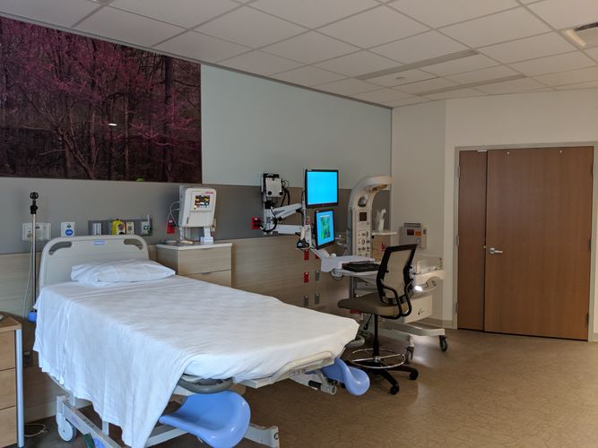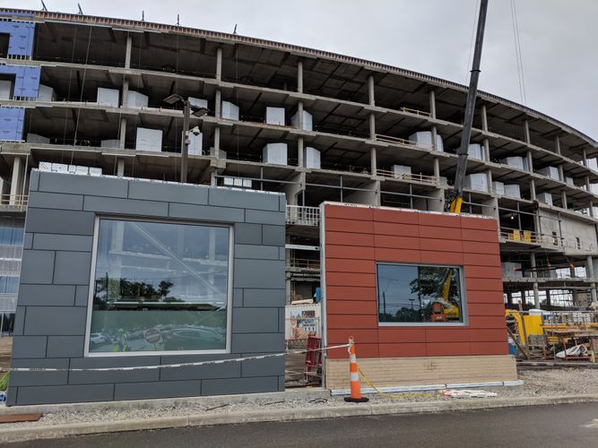Summa Health Akron Campus West Tower
Akron, OH
At A Glance
- Completed: May 2019
- Market: Healthcare Renovation
- Award: Healthcare Project of the Year
- Architect: Hasenstab Architects and Perspectus Architecture
- General Contractor: Donley's Inc. and Shook Construction.
- Scope of Work
Cold-Formed Framing, Non-Load Bearing Framing, Drywall, Column Covers, Fireproofing, Spray Foam Insulation, Insulation, Green Girt, AVB, Acoustical Ceilings, Wood Ceilings, Exterior Sheathing, Interior Metal Panels, Millwork, Casework, Doors-Frames-Hardware, Wall Protection, Division 10, Operable Walls, Modular Pod Installation
The Summa Health Akron Campus West Tower is a $220 million, 6-story, 343,000 square-foot addition to the hospital's existing structure. Designed to fulfill Summa’s goal to expand patient services, the tower is specifically designed to stay on trend with women’s maternity and breast health services.
OCP Contractors was awarded the project due to their expertise in the construction of large-scale healthcare projects. The design of the 6-story hospital tower was unique due to a large exterior radius in the front of the building complete with staggered windows and strip windows that lined the back of the exterior of the building. The successful coordination of the exterior framing of the building was imperative to guarantee the fit of exterior finishes. To achieve the unique design, top and bottom tracks were custom made. All soffits in the building were also radiused. To ensure quality and ease of installation on a compact job site, all soffits were prefabbed offsite and delivered just-in-time, significantly cutting on-site installation time.
The project proposed unique challenges during construction due to a complex exterior radius and the fact that the tower was added to an existing, active hospital building that was in use for the duration of the project.
The team found creative ways to successfully and safely complete the project while maintaining barriers between the active job site and patient areas with meticulous planning and communication.
Additionally, the sheer magnitude in size of the project, which at its peak had over 250 skilled laborers on-site, challenged the design team to employ new methods for project coordination and scheduling. Prefabrication of soffits and the installation of fully-finished bathroom pods greatly benefitted the project schedule and control of schedule.
Summa Health ranks among the top 5% of all hospitals nationwide. The new patient facility provides:
14 exam rooms for pre-admission testing
108 private inpatient rooms
11 state-of-the-science operating rooms
17 labor and delivery rooms
67 prep and recovery rooms for patients having same-day surgeries
A newborn observation room
22-bed neonatal intensive care unit
The Summa Health Akron Campus West Tower was completed in May of 2019.
Chagrin Falls Intermediate School
Chagrin Falls, OH
more
