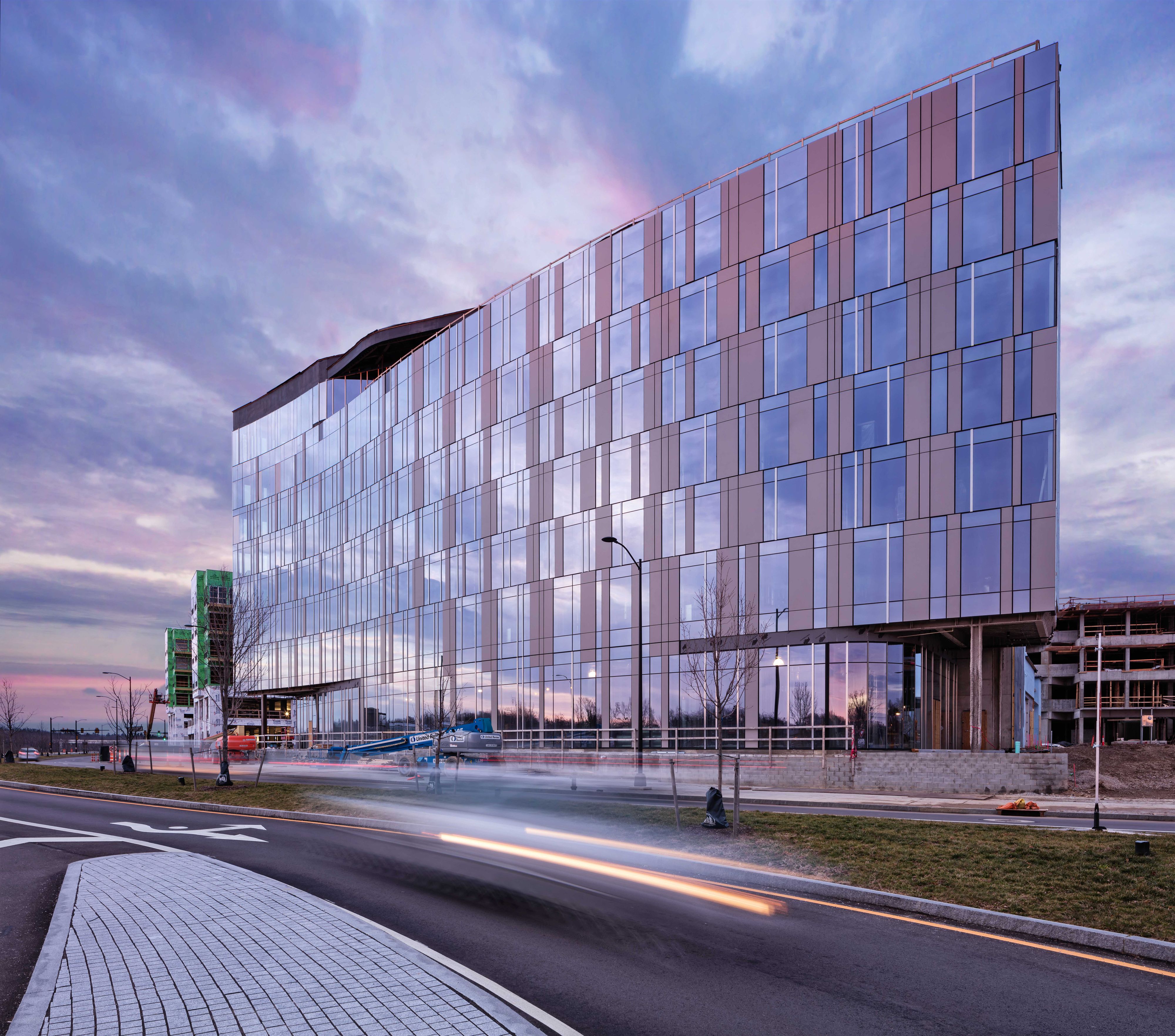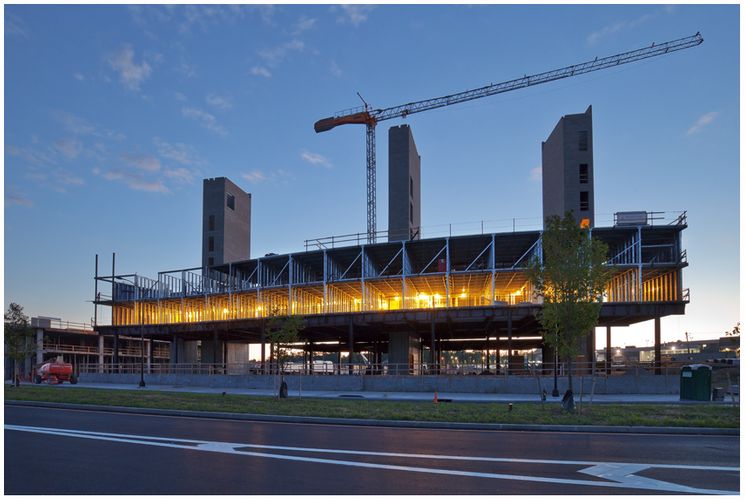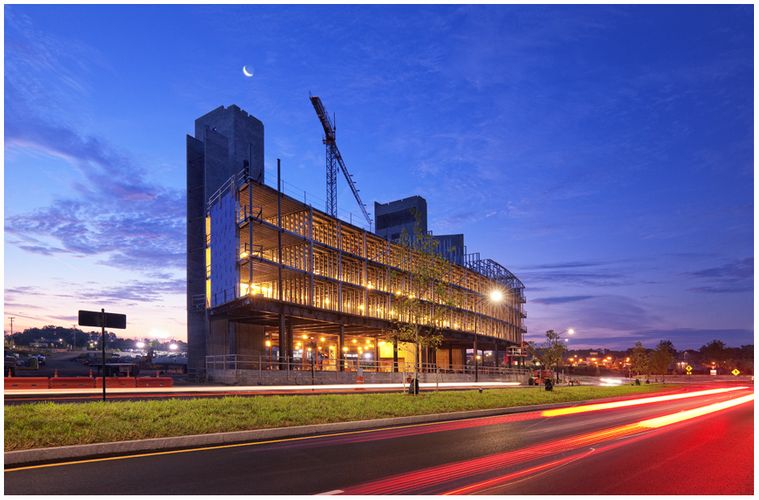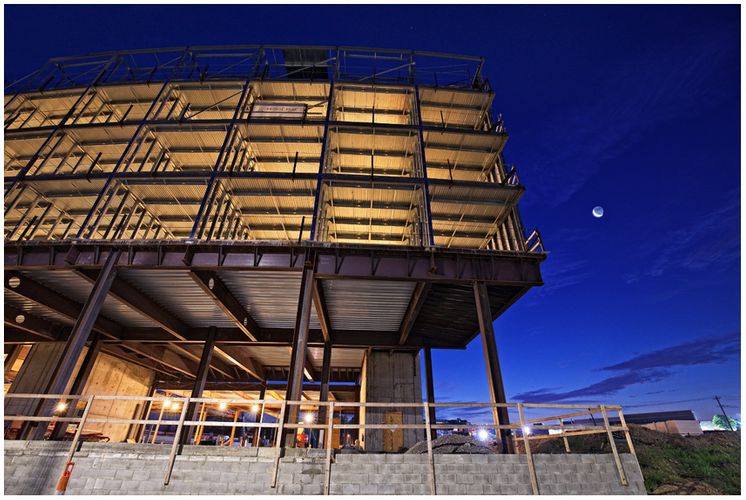The AC Hotel by Marriott
Dublin, OH
At A Glance
- Date of Completion: September 2017
- Market: Hospitality
- Clients
- Architect: Moody Nolan
- General Contractor: Brackett Builders
- Scope of Work
- Panelized Walls, Joists, and Decking
Awards
AGC Build Ohio Specialty Category 2017
The AC Hotel by Marriott is a premier hotel designed to be the featured cornerstone of the Bridge Park Development in Dublin, Ohio. The hotel will be the hub for entertainment and local flare within the development. The 8-story hotel’s unique design features floor to ceiling windows, and a rooftop bar with a spectacular view of the Scioto River and surrounding area.
The unique design of the project provided a specialized scope of work for OCP Contractors, which consisted of the use of light-gauge steel bearing panels, and a proprietary T44 flooring system. Through use of the Hilti Total Station floor layouts were quickly completed. In addition, panels were manufactured off-site and placed on trailers in order of installation sequence to allow for ease of install. Furthermore, floor joists were bundled per unit, allowing the crane to pick the corresponding bundles and place the joists directly on the walls, minimizing material handling.
In addition, the complexity of the “S”-shaped design of the hotel posed numerous challenges. Structural steel was integrated into panels to accommodate for the difficulty in design. OCP utilized cambered joists, to allow the building to be constructed without the use of shoring, while also expediting the construction process considerably. The façade of the building consists entirely of glass. In order to support the curtain wall, structural steel was placed between demising walls, and non-welded connections were used to connect the curtain wall, simplifying installation.
To ensure areas were completed prior to construction, OCP was a part of the design team and coordinated in-house BIM with MEP trades for advanced panel manufacturing. For example, a fall protection team plan was utilized with different fall protections systems to expedite jobsite production. The OCP team averaged 1,051 SQ FT of completed structure per day, and ultimately finished the project 4 weeks ahead of the projected schedule.
OCP Contractors consistently overcame challenges by utilizing skilled trade workers, cooperation, and planning. Overall, the success of the AC Hotel can be measured by the customer’s satisfaction, as well as an ahead of schedule completion. The AC Hotel will welcome its first guests September 2017.
Promedica Generations Care Patient Tower
Toledo, OH
moreSeneca County Joint Justice Center
Tiffin, OH
more




