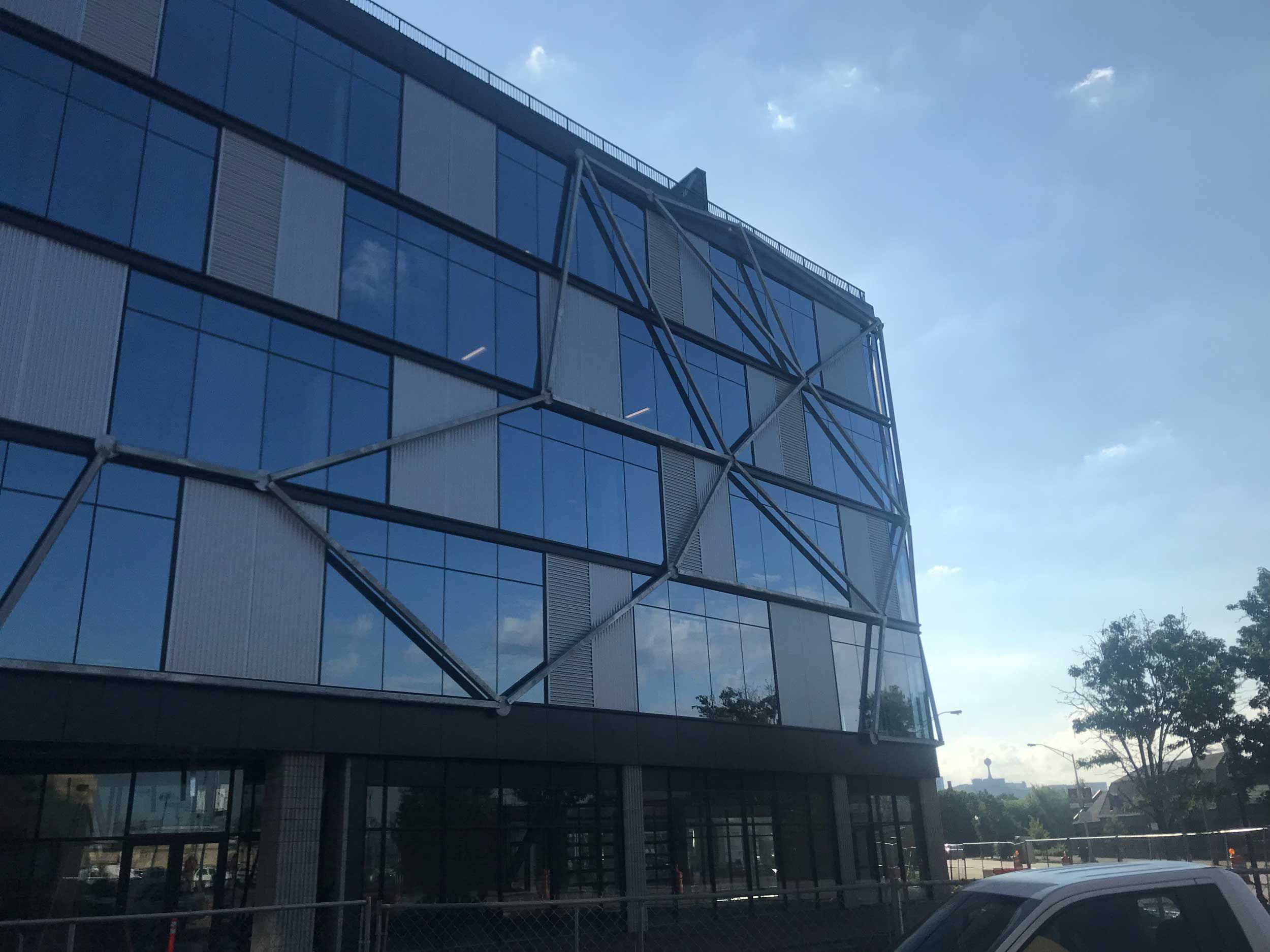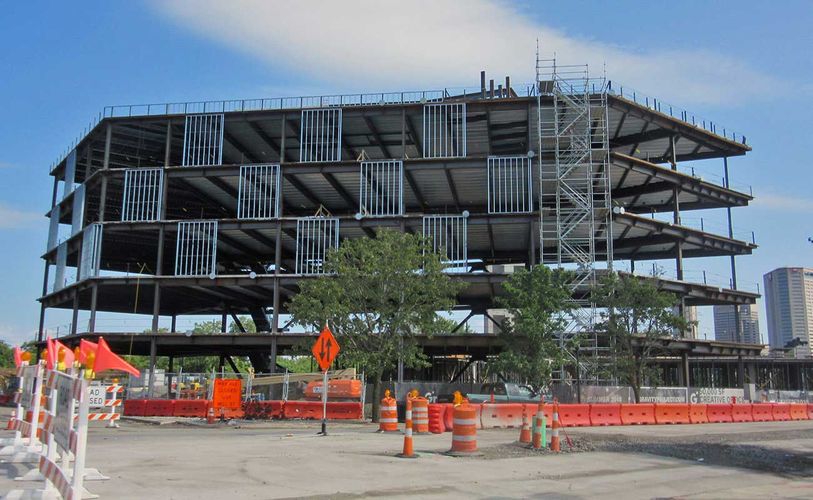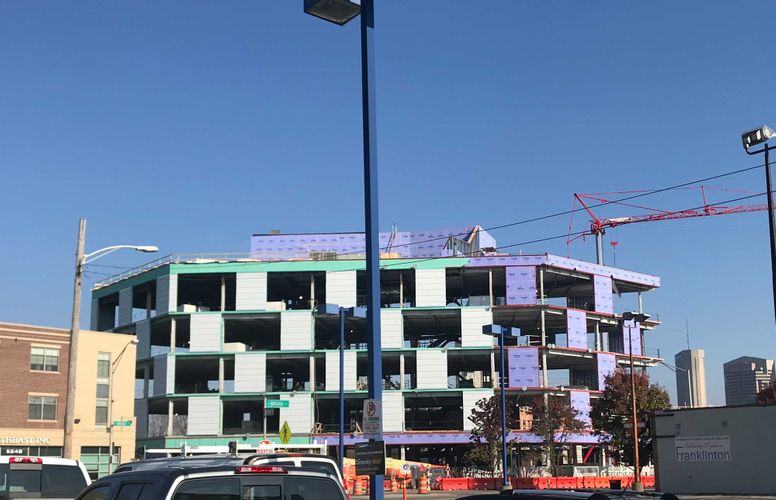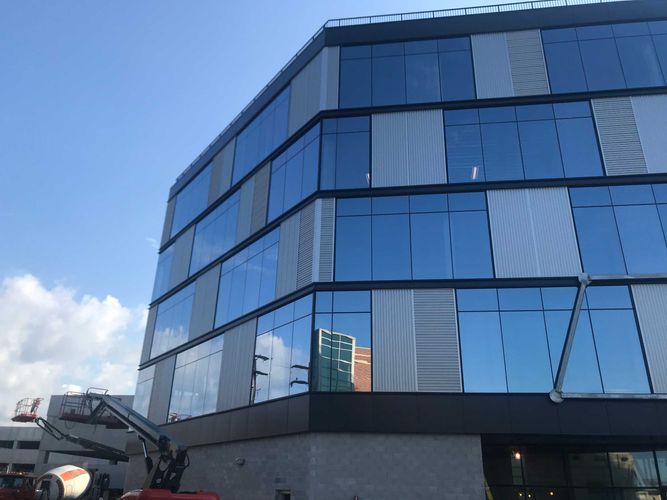The Gravity Project
Columbus, OH
At A Glance
- Expected Date of Completion: Early 2019
- Market: Corporate, Multi-Family, Retail, Entertainment
- Clients
- Architect: NBBJ
- General Contractor: Continental Building Company
- Scope of Work
Cold-Formed Metal Framing, Gypsum Sheeting, Green Girt Smart Ci, Non-Structural Metal Framing, Insulation, Drywall, Acoustical Ceilings
The Gravity Project, a live-work-play campus situated in the underdeveloped Franklinton area, will boast rich programming and amenities to positively influence interaction between tenants, visitors, and the surrounding community. By creating a hub for social and economic development Kaufman Development hopes to catalyze the revitalization of the area. A unique delineation from the standard mixed-use development, the Gravity Project was thoughtfully designed by architect NBBJ alongside Columbus consumer research firm Lextant and the New York design firm iCrave.
The campus consists of a “5-over-1” residential building, a five-story office building, and retail and community space. The layout of the 3 buildings creates intimate spaces between the buildings to create indoor and outdoor amenities in the space such as vegetable gardens, a food truck court, an outdoor movie pavilion encapsulated in art, and other gathering areas to host a regular series of events. The series will feature events such as food festivals, beer and wine tastings, music performances, lectures, yoga and volunteer activities. Nooks and crannies also featured in the interior design of the building are utilized as bike racks, co-working spaces, or intimate meeting settings.
In addition to the thoughtful layout of the design, the project is adorned in the work of over 25 artists to connect the project with Franklinton’s avid art community. Various art such as murals, graffiti, and sculpture installations can be seen throughout the builiding’s interior and exterior community spaces. Even the building’s exterior cladding is an industrial work of art inspired by shipping containers.
OCP Contractors' scope of work on the project included the irregularly-shaped office building. Of the 3 buildings, the office building was the only structure to be metal framed. To successfully complete the project within schedule, the on-time installation of the building’s exterior walls was pinnacle. OCP’s on-time successful construction of exterior walls, and elevator and stair towers in the fall meant that interior trades work could be conducted without fear of winter weather interruptions.
The Gravity Project with me open to a community of engaged tenants and local visitors beginning early 2019.
Epworth United Methodist Church
Toledo, OH
moreOberlin College Health & Wellness Center
Oberlin, OH
more




