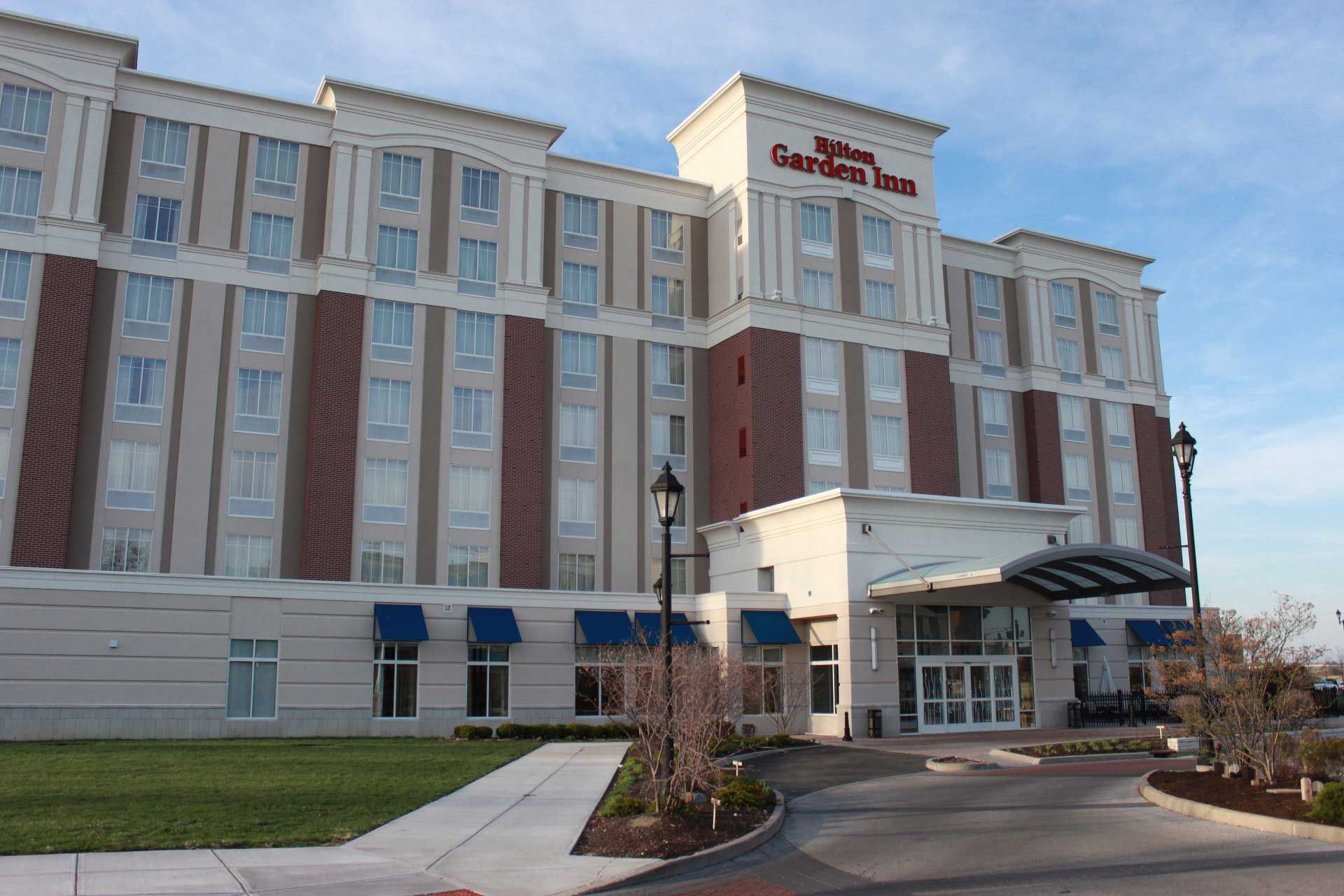The Hilton Garden Inn at Levis Commons
Perrysburg, OH
At A Glance
- Date of Completion: July 2008
- Market: Hospitality
- Clients
- Architect: Kaczmar Architects
- General Contractor: Rudolph Libbe
- Scope of Work
- Metal Framing & Insulation, Specialty Services
The Hilton Garden Inn at Levis Commons consists of 45,000 square feet of overnight space,18,000 square feet of flexible meeting space, and a 9,800 square foot ballroom. A 2 story atrium at the main entrance boasts decorative columns and soffits. While under construction, OCP utilized a ceiling framing system that minimized the number of hangers required and in many conditions, no hangers were required in the precast concrete. To increase production, a typical room layout module was made that could be moved from room to room - the wall layout was then scribed on the concrete floor and an entire floor was completely laid out in two days.
Radisson Hotel
Toledo, OH
moreHilton Cleveland Downtown
Cleveland, OH
more

