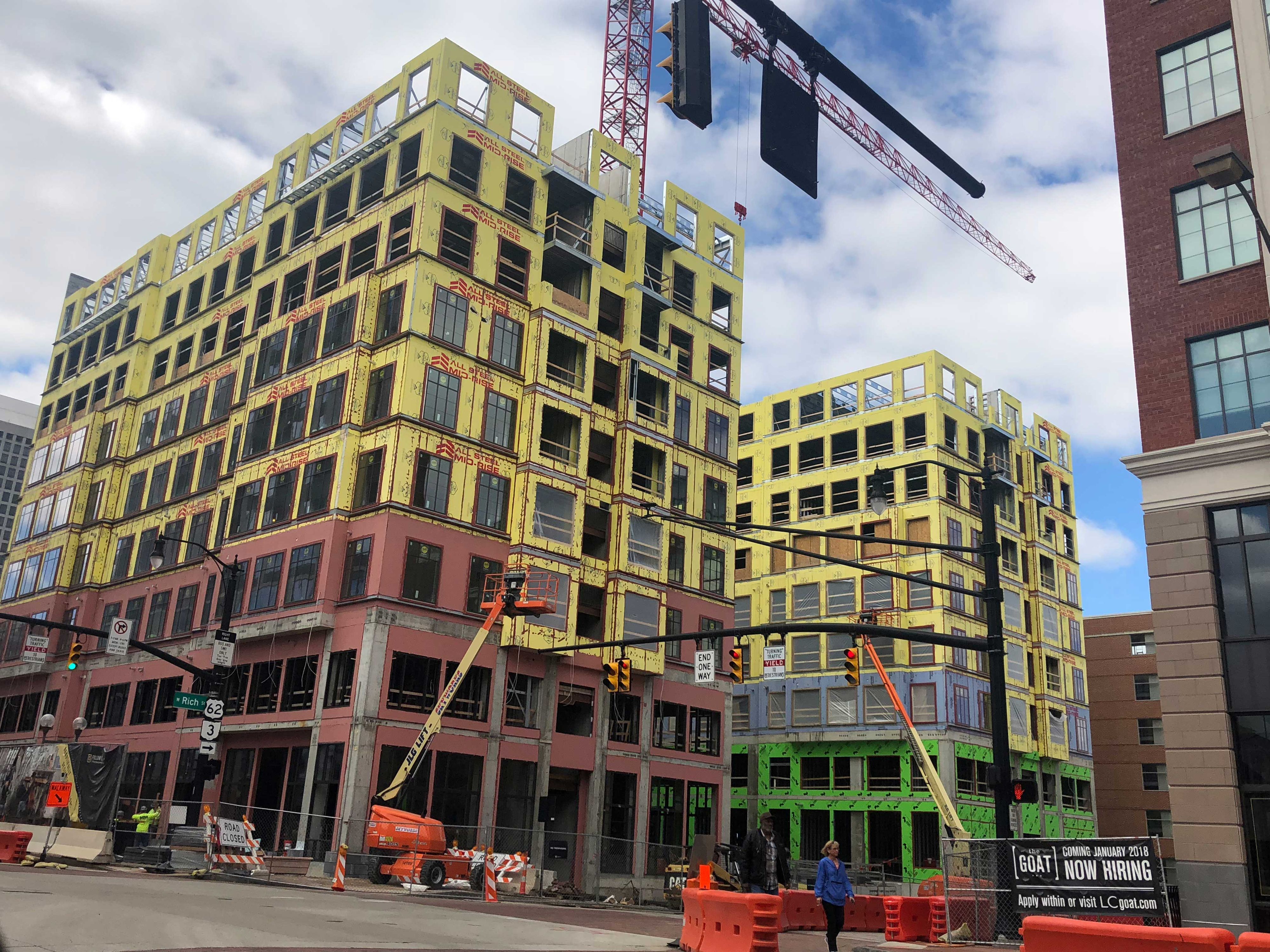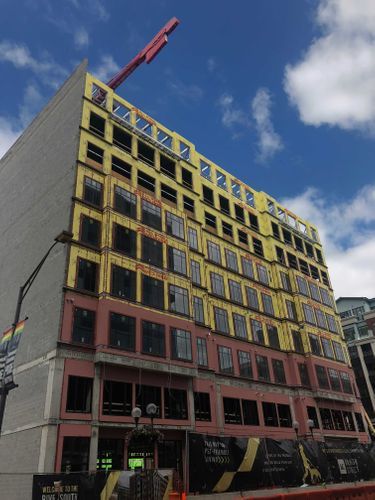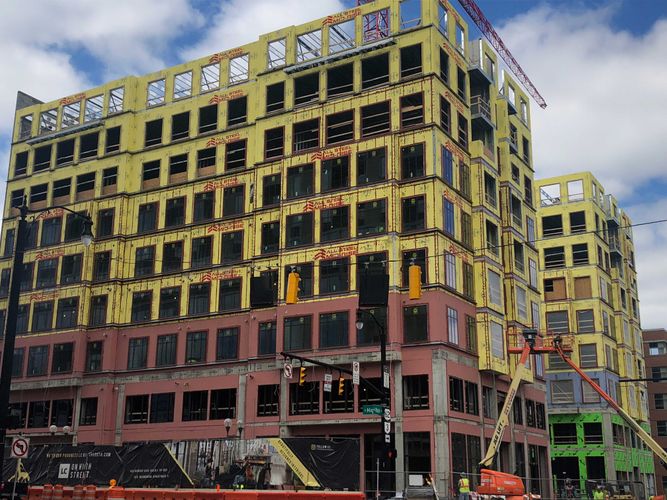Beatty Building
Columbus, OH
At A Glance
- Expected Date of Completion: May 2019
- Market: Multi-Family, Retail
- Clients
- Architect: David B. Meleca Architects
- General Contractor: Lifestyles Communities
- Scope of Work
- Structural Framing, Interior Framing, Drywall, Acoustical
Recent population estimates have named Columbus, Ohio as the second largest city in the Midwest, positioning the rapidly growing city as the 14th largest in the country. The magnitude of growth within the Columbus market has spurred a demand for housing and retail space within the city’s downtown area to meet the demands of the population.
In response to this growth, South High Street has become a center for residential development within the city due to an ideal location and available space. Lifestyle Communities, a high-end residential and retail developer, seized the opportunity to aid in the rapid expansion of the area with the construction of the Beatty Building, a mixed-used 10 story building.
The Beatty Building will be the newest addition to the booming South High Street area with apartments geared towards the urban market, and amenities to appeal to fitness and leisure. Additionally, mixed-use shell space at street level and a garage, enrich the surrounding area by providing additional space for the booming area to expand into. However, despite robust plans for construction, structural concerns relating to adjacent historic buildings and labor shortages plagued the development with a series of delays.
In an effort to remedy labor and construction timeline issues, Lifestyle Communities searched for innovative construction methods to propel them past standard issues in development. Ultimately, LC chose to utilize OCP Contractors due to innovative methods employed to overcome standard issues when building in a limited area and on an ambitious time schedule.
OCP specializes in the utilization of innovative construction methods to benefit project safety, quality, and sustainability despite compressed schedule. The use of an innovative cold-formed steel framing system manufactured by All Steel Mid-Rise allowed the framing portion of the building to be constructed quickly with less labor, allowing for all other trades and interior work to begin sooner. Furthermore, expert project management between the office and field allowed for unforeseen changes to be effectively communicated and acted upon.
Well after construction commenced, the owner and design team decided on a major change at the two upper levels of the building. The original stepped-back pop-up roof sections were eliminated completely and the level below was redesigned to become the new roof level. Due to OCP’s expertise and flexibility, the change was able to be accommodated mid-stream despite production and installation being in progress.
The project is scheduled to be open to residents beginning Summer 2019.
Topgolf Polaris
Columbus, OH
more



