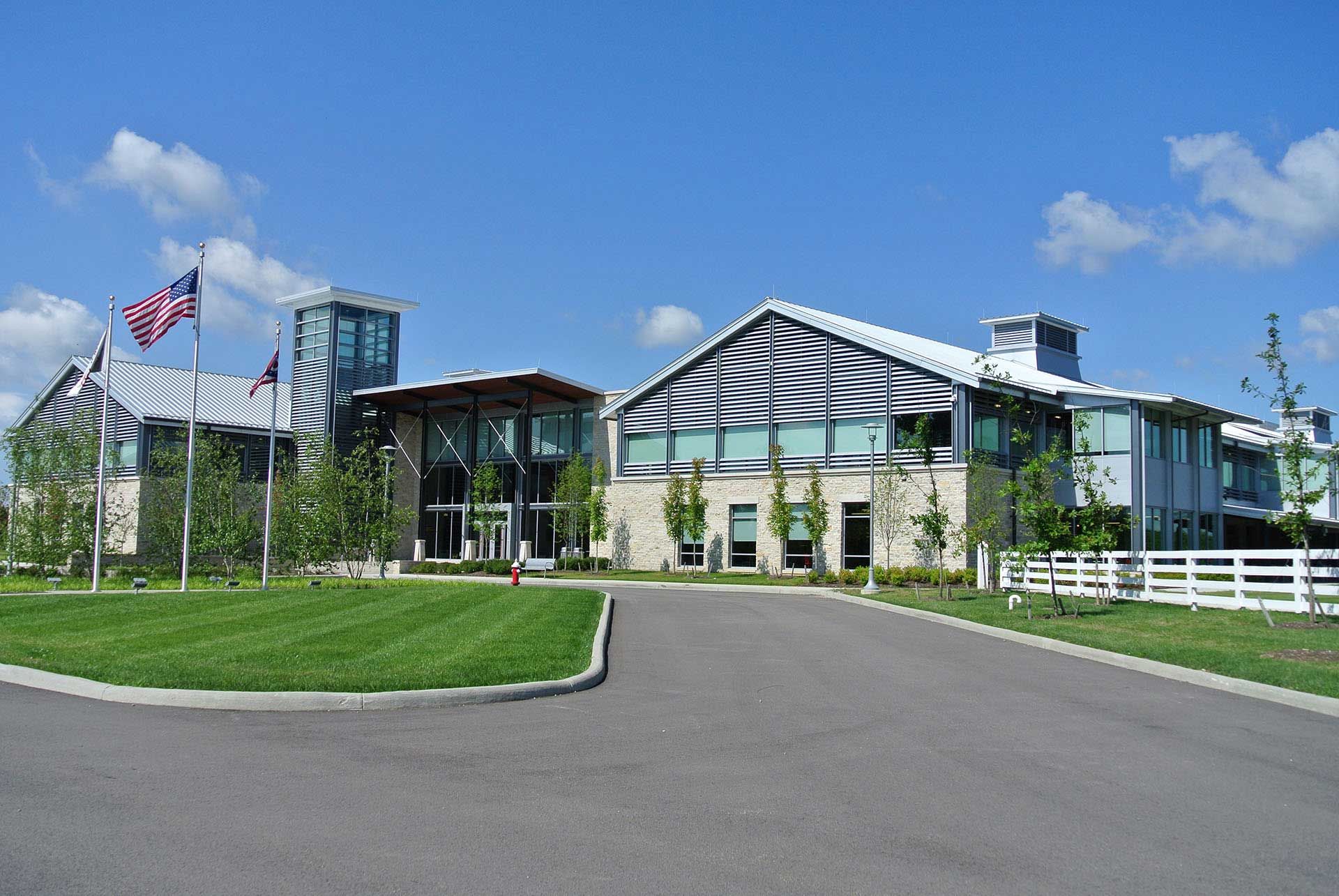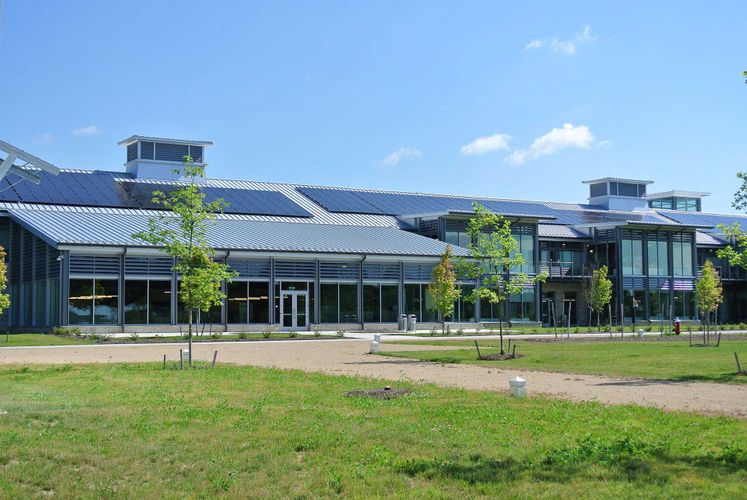Bob Evans Headquarters
New Albany, OH
At A Glance
- Date of Completion: October 2013
- Market: Corporate
- Clients
- Architect: M&A Architects
- General Contractor: Corna Kokosing
- Scope of Work
- Total Station, Acoustical, Exterior Insulation & Finish, Metal Framing & Drywall
The Bob Evans New Headquarters is a new, high-tech, modern looking structure set on a beautiful 40 acre campus in New Albany, Ohio. Although the company has undergone many changes and obvious expansions through the years, the new location gives homage to their start on a small farm in Rio Grande, Ohio.
OCP Contractors is honored to have been selected as part of the team with M&A Architects and Corna-Kokosing Construction to bring this concept to reality. The new headquarters officially opened October 2013 and welcomed employees to a building designed around the concept of bringing the exterior surroundings inside.
On the exterior there are numerous architectural features that bring resemblance of the old barn located at the original Bob Evans farm in Rio Grande, Oh. OCP Contractors was responsible for the exterior light gauge metal stud framing. The exterior stairwell tower framing supports the louvers making it look like vents on a barn and silos. The roof line also includes cupolas which add to the old barn look. These cupolas were prefabricated and lifted into place, providing a support for the weathervane from the original headquarters. Prefabrication helped eliminate some of the difficulty and safety concerns of construction on the roof.
Inside the 138,000 square foot main building, there are many open work areas, collaboration spaces, conference rooms and privacy offices. The interior framing, all the drywall, acoustical insulation, acoustical ceilings and grid were completed by OCP Contractors utilizing a six week look-ahead construction schedule. Using this LEAN process helped with scheduling deliveries as well as keeping ahead of the tight schedule in many areas related to the Construction Manager’s phasing plan.
In the larger open areas, OCP Contractors installed acoustical ceiling clouds using Armstrong Acoustical Ceiling Products to help with sound control from open work cubicles. The Grabber “PanelMax” was used to help with the prefabrication of the drywall clouds above some of the work cubicles. Utilizing this prefabricated drywall process helped expedite the schedule with less labor intensive work, as well as improved the aesthetic appearance with clean cut and stronger edges. This process was also utilized throughout the headquarters at the exterior windows and drywall soffits.
Flats East Bank Apartments
Cleveland, OH
more668 Euclid Avenue
Cleveland, OH
more


