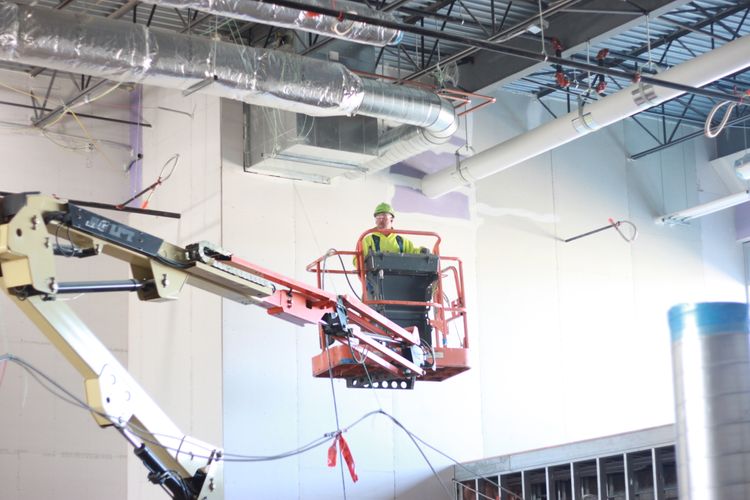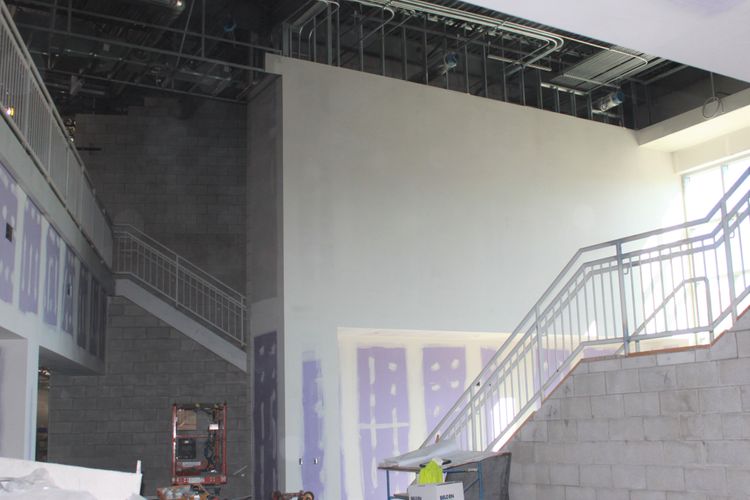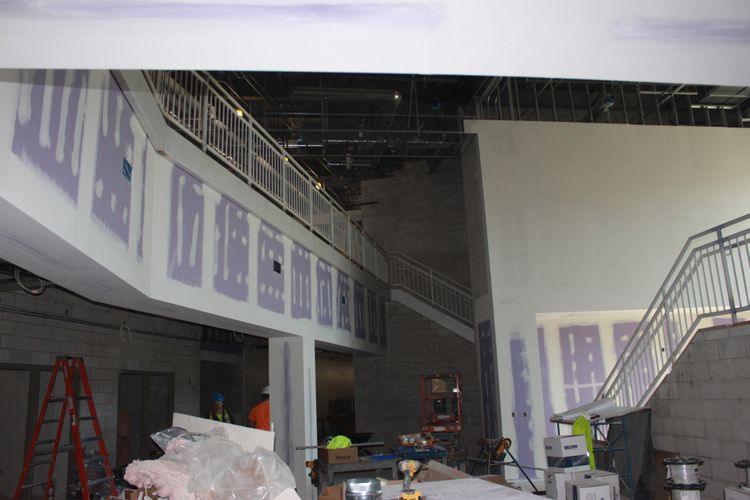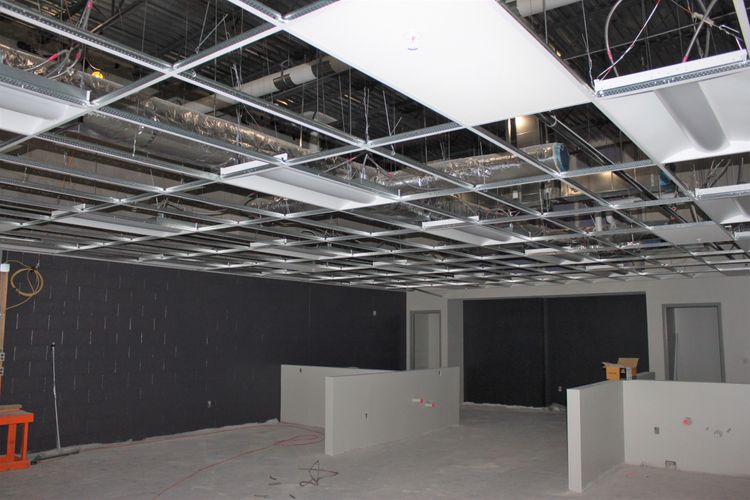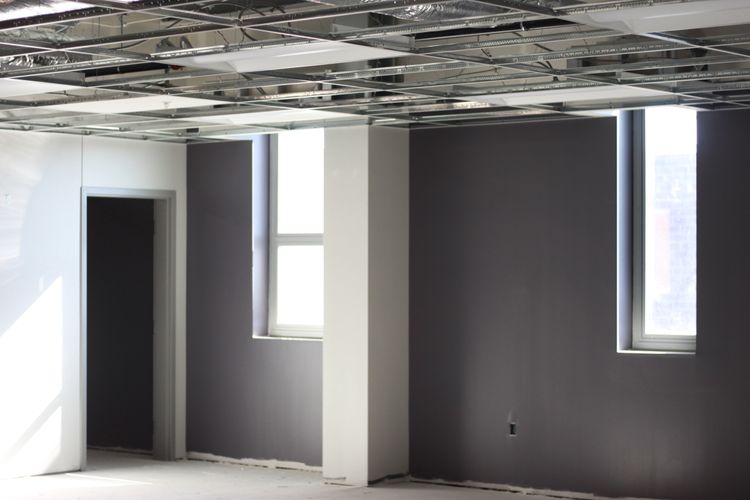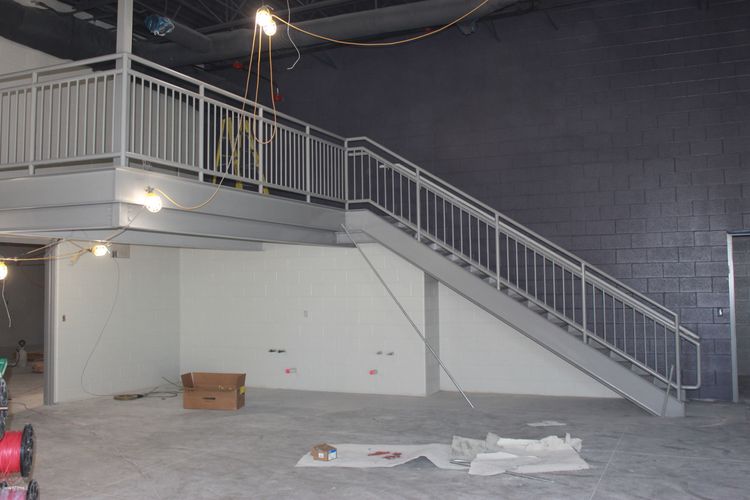Fremont Ross High School
Fremont, OH
At A Glance
- Expected Date of Completion October 2021
- Market Education
- Clients
- Architect TDA
- General Contractor Gilbane Building Company
- Scope of Work
- CFMF, Interior Metal Studs, Drywall, Tape & Finish, Acoustical Ceilings, Sound Panels, Spray Foam, Acoustical Sound Spray, Painting & Wallcoverings
"I have been very impressed with OCP’s dedication to safety, quality, and schedule at Fremont Ross High School. They have been an integral part of the success we are having, and we look forward to that continuing momentum."
- Greg Zellner, Gilbane Building Company
The Fremont Ross High School project is designed to provide students with a state-of-the-art facility with the very latest in technology. The new building features 800 lockers and six grand staircases. Of utmost importance to the project are student safety and the traffic flow surrounding the school.
When assembling the project’s key trade partners, Gilbane and TDA sought out contractors experienced with higher education environments and expertise on acoustical treatments.
OCP’s depth of services proved to be of great resource to the project management team. Dedication to safety and continuous improvement initiatives allowed OCP to come up with creative solutions, saving the client both time and money. Within the performing arts center, custom lower sound panels were essential but were originally going to be outsourced. However, OCP’s carpenter reviewed the plans and came up with revised plans for the architect's approval that would be cost-effective and work just as well at absorbing and reflecting sound. He then went to work creating half-moon sound absorbers of various sizes made with plywood, bent drywall and insulation, achieving both the desired aesthetic and functionality.
On the ceiling of the performing arts center providing an acoustical barrier, OCP is installing KINETICS® Ovation panels that act as both a reflector and a diffuser. The panels weigh up to 405 pounds each and are up to 15 feet in width. Again, the OCP team came up with a design that was most cost effective and productive for installation.
Acoustics were heavily considered throughout the school with 135,000 square feet of product. In the student dining area, two different types of acoustical products come together in an area with 21-foot-high ceilings.
The corridors featured a soffit design that proved to be challenging with detailed installation at various heights. To save on product cost and install time, OCP’s foreman developed an intricate alternative plan.
OCP’s prefabrication solution saved significant time on the drywall installation. The Panel Max Machine was brought on-site to pre-bend drywall for placement around the numerous window pockets throughout the school. Abuse resistant drywall was installed throughout the lower walls of the school which handle up to five times the impact resistance of regular wallboard.
Careful project management and documentation was essential throughout the project as it will be LEED Certified. With over 40 OCP tradespeople onsite, Lean principles, such as daily morning huddles, fastener carts, and nothing-hits-the-floor ensured the jobsite and team members remained organized and productive.
The project is expected to be completed in October of 2021.




