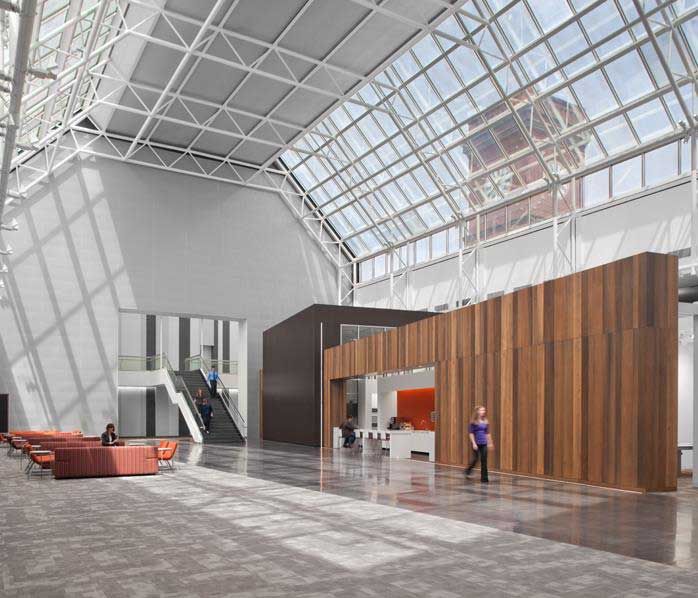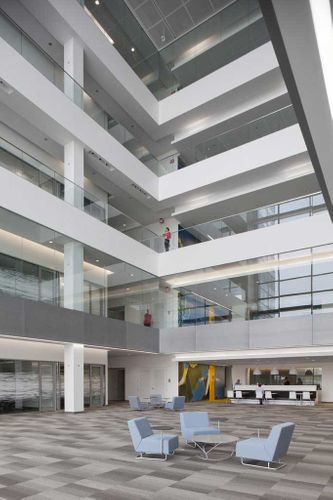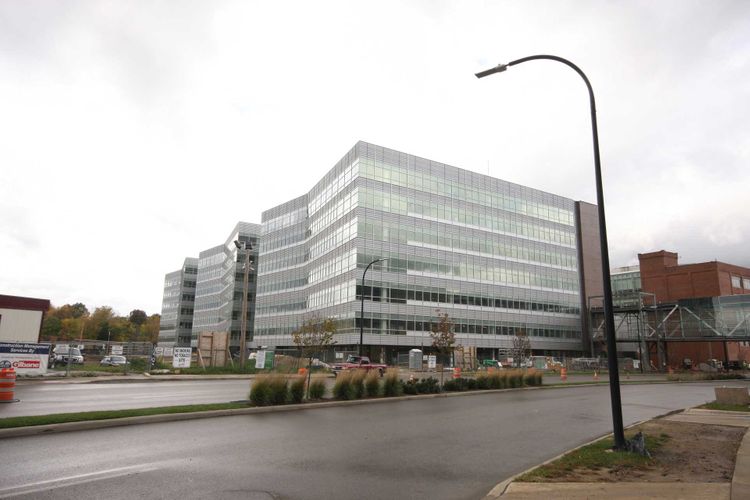Goodyear World Headquarters
Akron, OH
At A Glance
- Date of Completion: December 2013
- Market: Corporate
- Clients
- Architect: Vocon
- General Contractor: Welty Building Co.
- Scope of Work
- Acoustical, Metal Framing & Drywall
An 8 story, 600,000 sf office building with 3 Atriums (4 story, 6 story and 7 story) that was completed in 14 months. Seven of the Eight floors were entirely constructed with access floor which also acted as a plenum which posed unusual problems for sequencing the construction of rated walls prior to the floor which had to be seamlessly tied into aesthetic partitions constructed after the floor. Each atrium had to be entirely scaffolded to provide access to each floor level and ceiling for metal stud partitions, glass walls, metal panels at the floor lines, metal column covers, and metal panel and Baswaphon acoustical plaster ceilings. There was 5,000 feet of linear light cove soffit on which OCP used the PanelMax to provide a preformed drywall corner for straighter, crisper corners. Goodyear is one of OCP’s largest projects to date with over 125,000 man hours and a max crew size of 121 tradespeople.
Eaton World Headquarters
Beachwood, OH
moreBob Evans Headquarters
New Albany, OH
more



