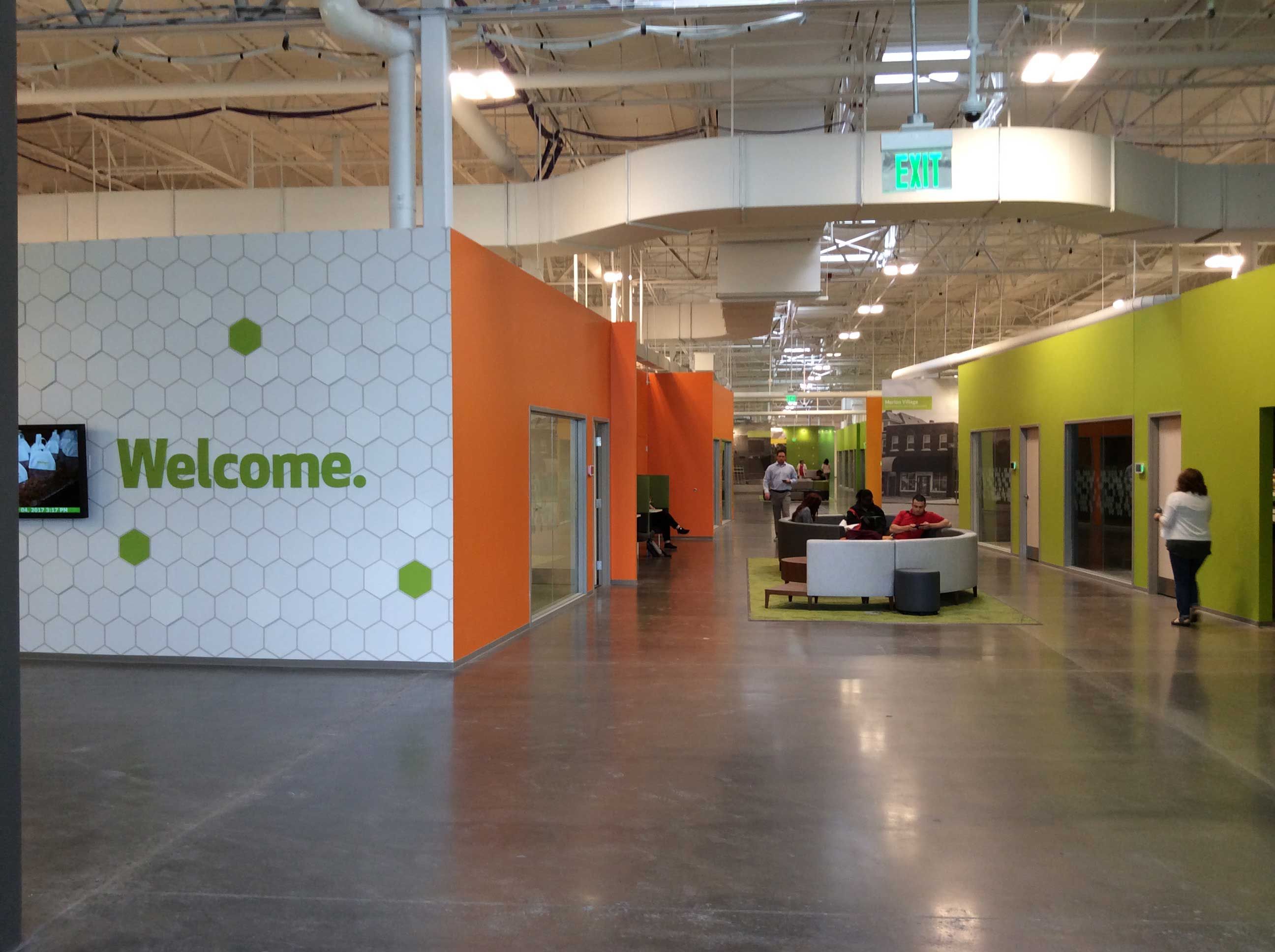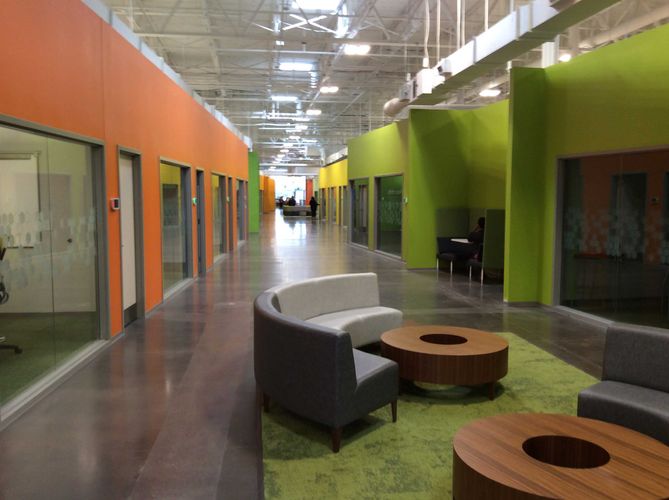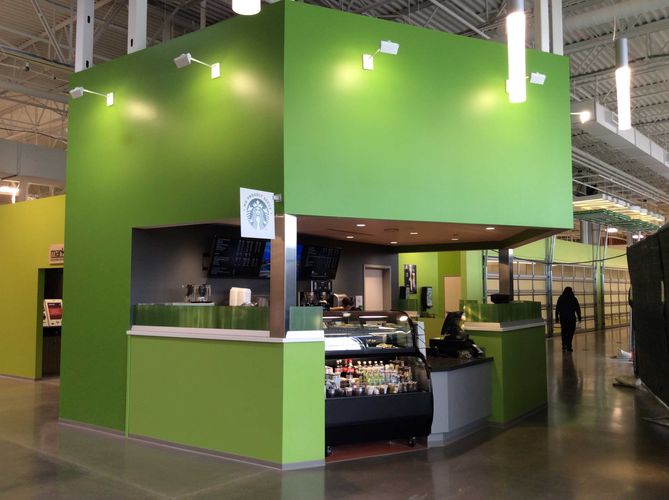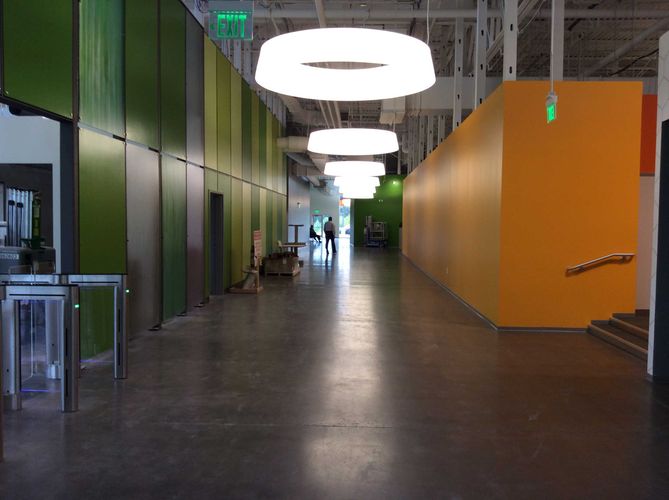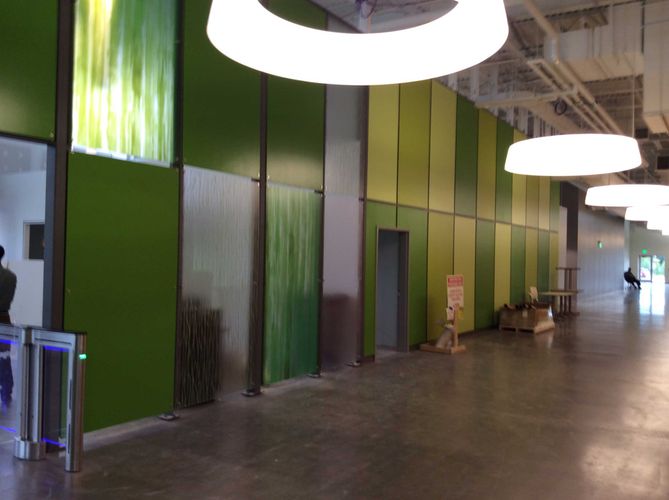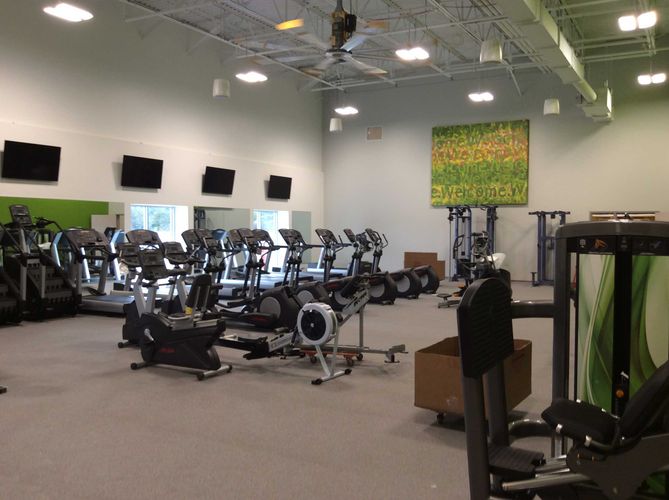Huntington Gateway Center
Columbus, OH
At A Glance
- Date of Completion: October 2017
- Market: Corporate
- Clients
- Architect: Integrated Design Group
- General Contractor: Gilbane
- Scope of Work
- Acoustical Ceilings, Metal Ceilings, Insulation, Metal Framing & Drywall, Specialty Services
"This project featured many complications in design such as suspended ceiling structures, and even tedious angles throughout the hallways that had to be laid out by hand. Despite unique design details and a compressed schedule, the team at OCP did an outstanding job of completing the work on time, while also exceeding expectations."
- James Dean, OCP Foreman
The Huntington Gateway Center, home of Huntington’s new operations center, leaves no remnants of what it once was. The 210,000-square-foot building which previously was home to a Meijer grocery store is now home to a state-of-the-art operations facility hosting over 1,400 employees. The uniquely designed space is engineered to maximize the use of natural light throughout the open floor plan, which is separated into separate “neighborhoods” based on the various job functions within an area of the building. Furthermore, flexible seating workstations provide employees with remote standing desks.
The $18.3 million renovation asserts Huntington as a leader in providing progressive workspaces with additional amenities such as dining and fitness facilities, mediation rooms, child care services, nursing rooms, and open areas to facilitate collaboration between employees. Additionally, Huntington has partnered with the Central Ohio Transit Authority to equip the facility with a CMAX Bus Rapid Transit hub. Creativity in design and major infrastructure changes to the building required innovative construction methods and exceptional workmanship. Due to the fact that a majority of employees were to be relocated from Huntington offices in the Columbus area, timeline coordination was of paramount importance as well. OCP Contractors’ skill in scope and dedication to safely completing projects on time, made OCP ideal for the job.
One of the special features in the design of the Huntington Gateway Center is seen in the repeated use of the Huntington brand shape throughout the building. Various structures were precisely constructed to mimic the honeycomb shape of the Huntington brand, meaning that much of the project had to be completed in great detail by hand. Fluidity in the hallway designs of the space created strict angles that OCP had to follow in order to appropriately construct walls within the intended design. When asked to comment on the complexity of the project, OCP Project Foreman James Dean stated that “This project featured many complications in design such as suspended ceiling structures, and even tedious angles throughout the hallways that had to be laid out by hand. Despite unique design details and a compressed schedule, the team at OCP did an outstanding job of completing the work on time, while also exceeding expectations.”
The Huntington Gateway Center is slated for full completion this month, with room for expansion as the facility continues to grow within Huntington’s promise to employ 1,000 additional people in the city of Columbus by 2024.
The AC Hotel by Marriott
Dublin, OH
morePromedica Generations Care Patient Tower
Toledo, OH
more
