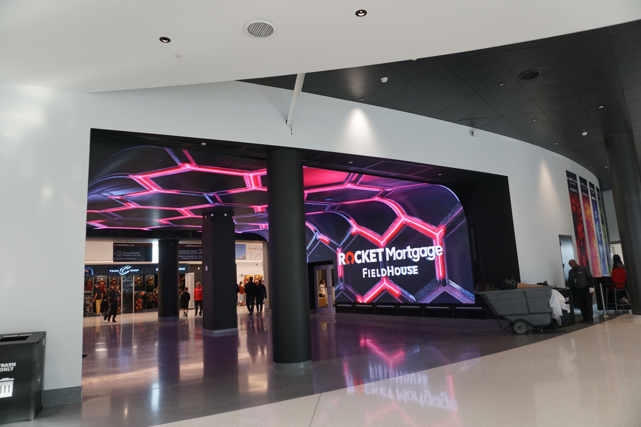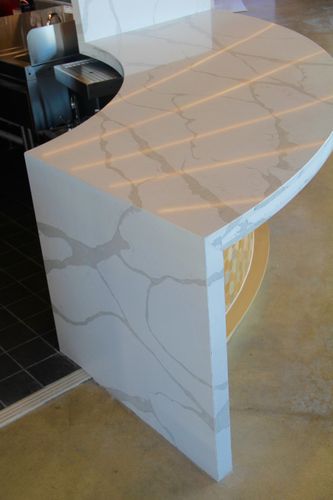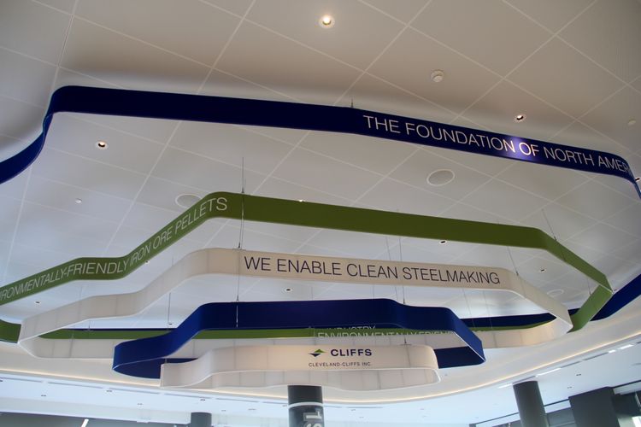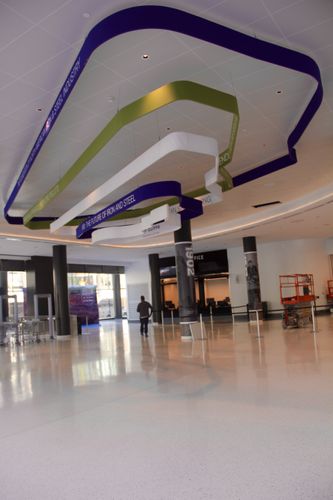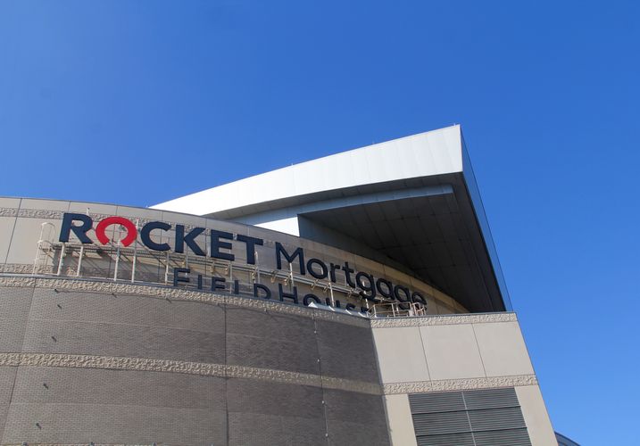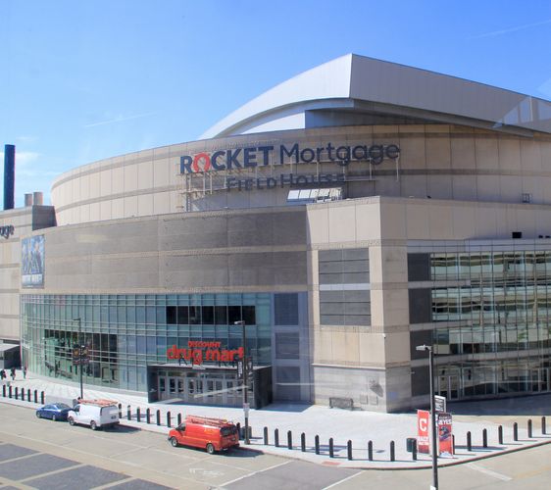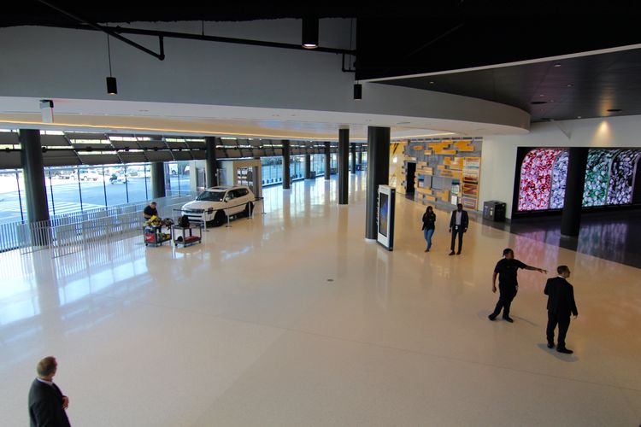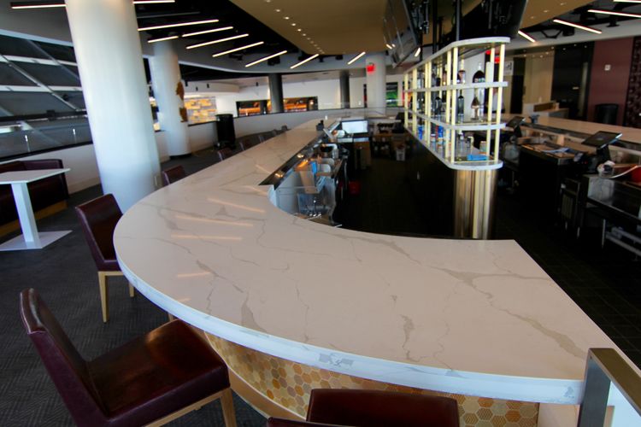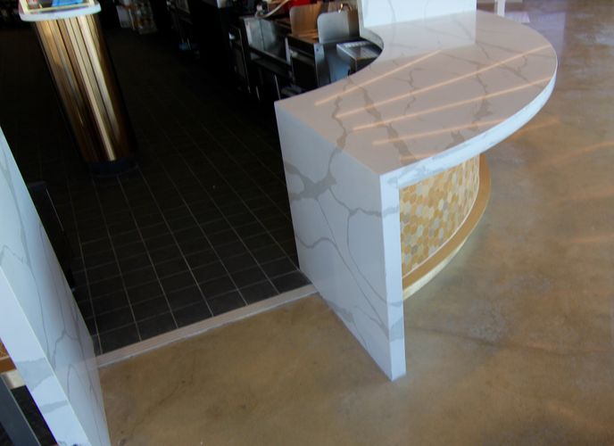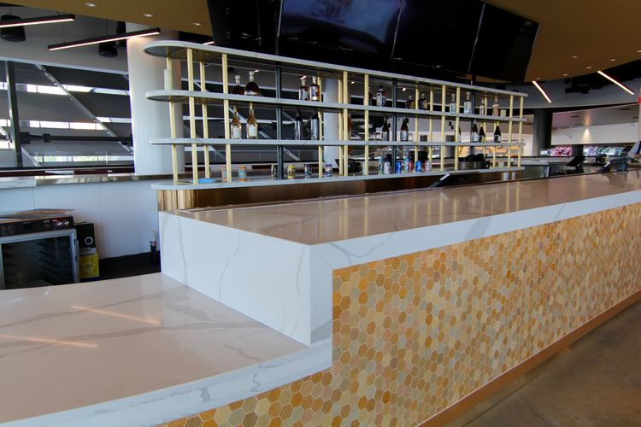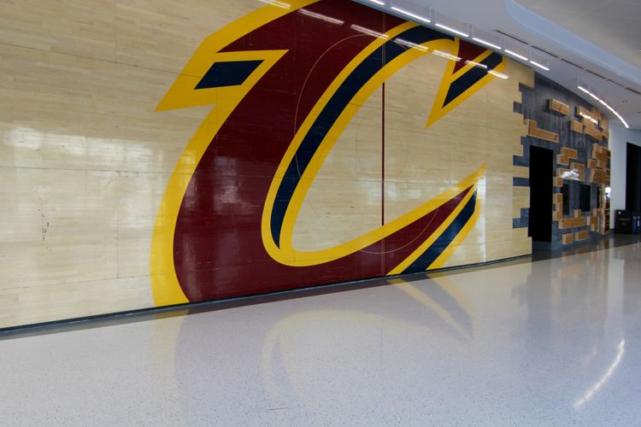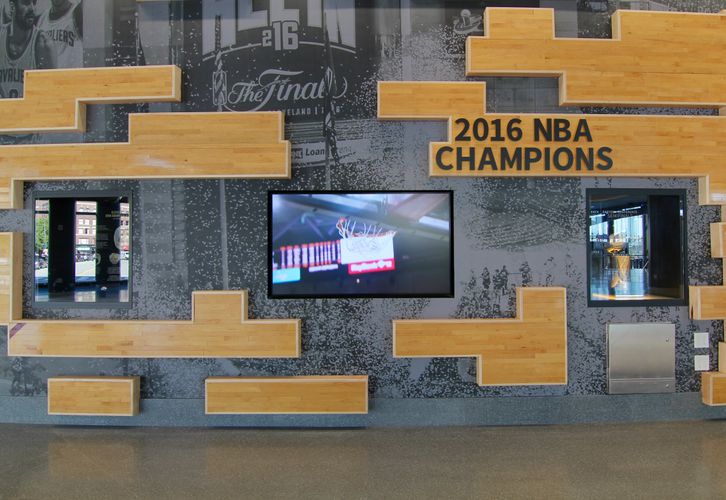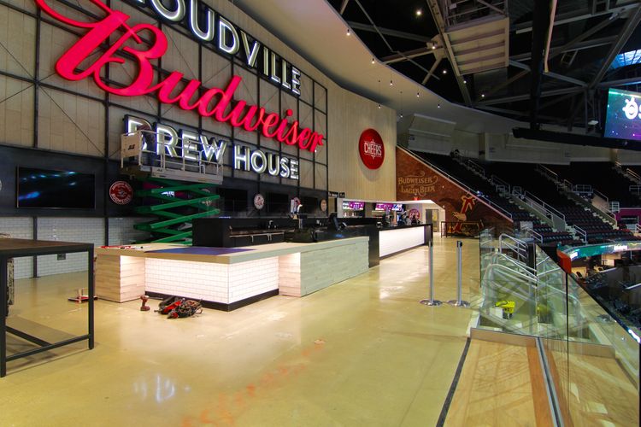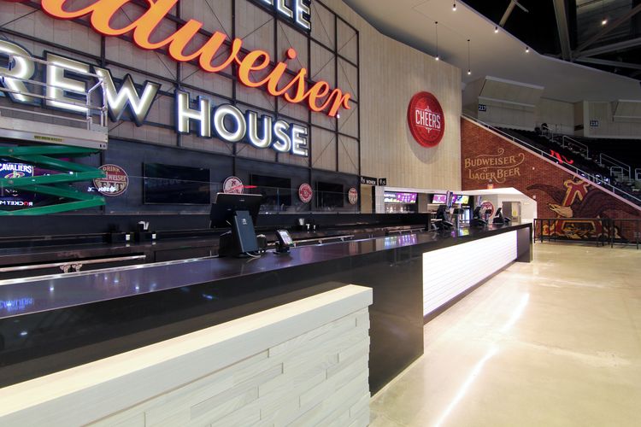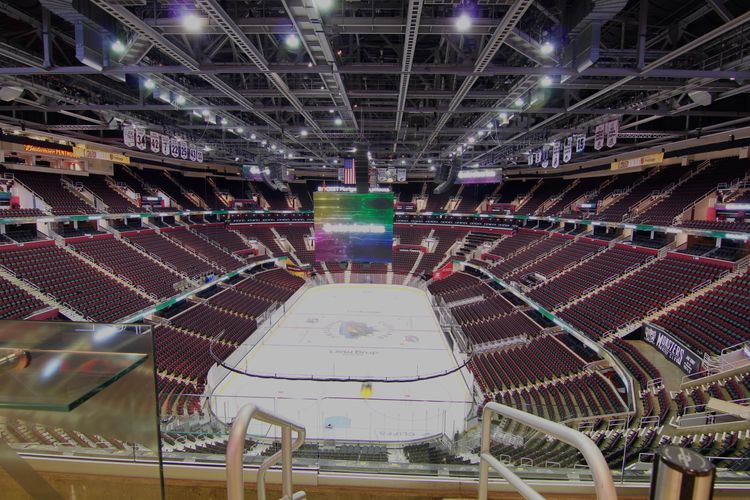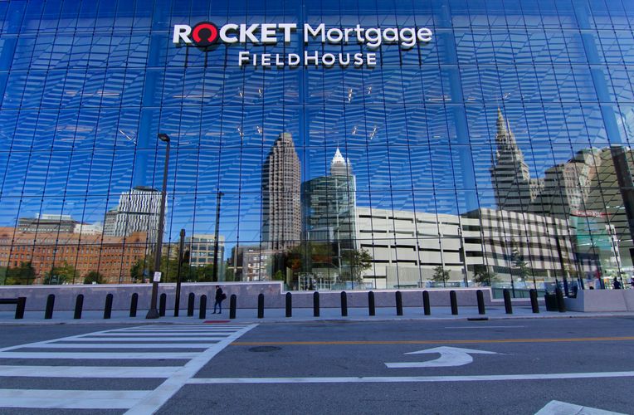Rocket Mortgage FieldHouse
Cleveland, OH
At A Glance
Expected Date of Completion September 2019
Market Corporate, Entertainment
Scope of Work
GRG Column Covers- at concourses, clubs and atrium
ACT Ceilings- at concourses and clubs
Metal Panel Ceilings- at concourses and atrium
Wood Beam Ceilings- at concourse and atrium
Acoustical Sound Panels- at clubs
Millwork- at concourses, clubs and atrium
Rocket Mortgage FieldHouse is Northeast Ohio’s premier sports and entertainment destination. Home to the NBA Cleveland Cavaliers, the AHL Cleveland Monsters, the AFL Cleveland Gladiators and host to the best entertainment in the region, Rocket Mortgage FieldHouse welcomes close to two million guests to 200+ events each year, including world-class concerts and family shows.
The two-year, $185 million renovation of the arena was completed to modernize the facility both from a technological and design standpoint as well as address the needs of the facility’s broad demographic of visitors. From the onset of the renovation, a top priority of the Cavaliers and General Contractor Whiting-Turner was to provide opportunities for a local and diverse group of subcontractors, vendors, tradesmen and women to be a part of this major community project. 1,600 union tradesmen and women that represent 24 local unions worked on the site.
Being that the project was a 48% cost to taxpayers and 62% to the Cavs, careful attention was paid to ensuring the budget was met. With a $5.5 million contract awarded to OCP Contractors due to be completed in just 3 months, special attention was made to optimize scheduling and put forth a team that could deliver high-quality work within a short period of time. Towards the end of the project, the millwork team was completing 10 hour days during the week and weekend days.
A high level of craftsmanship from OCP can be seen throughout the design intricacies of the facility.
Metal Ceiling Panels
Rocket Mortgage Fieldhouse’s metal ceiling panels are a key aesthetic feature in the design that was carefully installed by the OCP Contractors team. The installers had to pay close attention to the alignment of the panels to successfully showcase the design.
The facility’s wall layout and the radius shape of the metal panel design meant that control lines and lasers had to be utilized and then confirmed with the MEP trades. Due to a lack of floor space, much of the work had to be coordinated in the air.
Special precautions were made working over fellow trades within scissor lifts. Extra attention to precision when cutting was critical leaving no room for error. And many of the borders were cut on a radius to match the soffits, which were complex cuts. To save a considerable amount of time, OCP Contractors created their own electric cable hoist that could pick up each half of the 280 pound GRG columns incorporated in the design and put them into place.
Despite challenges and a complex layout, OCP Contractors successfully installed one of the key architectural features of Rocket Mortgage FieldHouse.
Loudville Area Millwork
One of the project’s main objectives was to update the Loudville area’s lacking dining options and fan experience that divided the upper and lower level sections. 1,000 seats were removed to make room for a 2,500 square foot Budweiser Brew House and 3,000 square foot hospitality area. Anyone with a ticket can mingle in the high-end finish area with views of downtown Cleveland and the arena below.
Precise layout on a compressed schedule meant each component of the bar could only be laid once. Wood templates were made to designate the footprint of the bar so MEP trades had a guide to work off of. Because of challenges with layout and alignment that differed from the architectural drawings multiple trades had to work closely together, double-checking that there were no issues prior to installation.
The design of Loudville was further elevated with the installation of various materials including drywall metal trims, laminate countertops, trespa panels, and boux panels directly behind the Loudville sign to give the area an elaborate multi-dimensional finish. For a handmade acoustical wall created in the Loudville Area, special considerations were made on the size of the holes to open up airspace through the wall by 50% and how much could be reused while maintaining enough surface to glue and nail the panels.
The renovation of Rocket Mortgage Fieldhouse posed unique challenges due to the fact that there were so many trades and organizations onsite at once. The coordination of foremen, carpenters, and various trades as well as communication was instrumental to the success of the project. Manpower was a consistent challenge especially with a regional shortage of tradesmen. Individuals were brought in from other portions of the state to meet the needs of the project.
To communicate design, project plans and changes effectively all contractors on the project communicated via PlanGrid as a requirement on the project. All field employees were also set-up to utilize PlanGrid. All RFIs, changes, and punch list items throughout the project were submitted via PlanGrid.
Security with deliveries at Rocket Mortgage Fieldhouse had a higher clearance and everyone shared the landing dock. Each delivery was inspected by a security dog. This posed a challenge with keeping everything on schedule.
Overall, OCP’s safety program was a success as the project had 0 recordable incidents in 17,101 manhours.
The transformation will extend the Cavs lease for seven more years through 2034, committing to the arena for at least 40 years since the team’s original lease, which is among the longest facility tenures in pro sports. It will help the arena and community compete for major national events such as the recently announced NBA All-Star Game that will be hosted in Cleveland in 2022— in addition to large political conventions, NCAA events, and numerous other opportunities well into future.
The transformation of Rocket Mortgage FieldHouse was completed for the start of the Cavaliers 2019-2020 NBA season a grand opening was celebrated on September 28, 2019.
Kripke Headquarters
Toledo, OH
more
