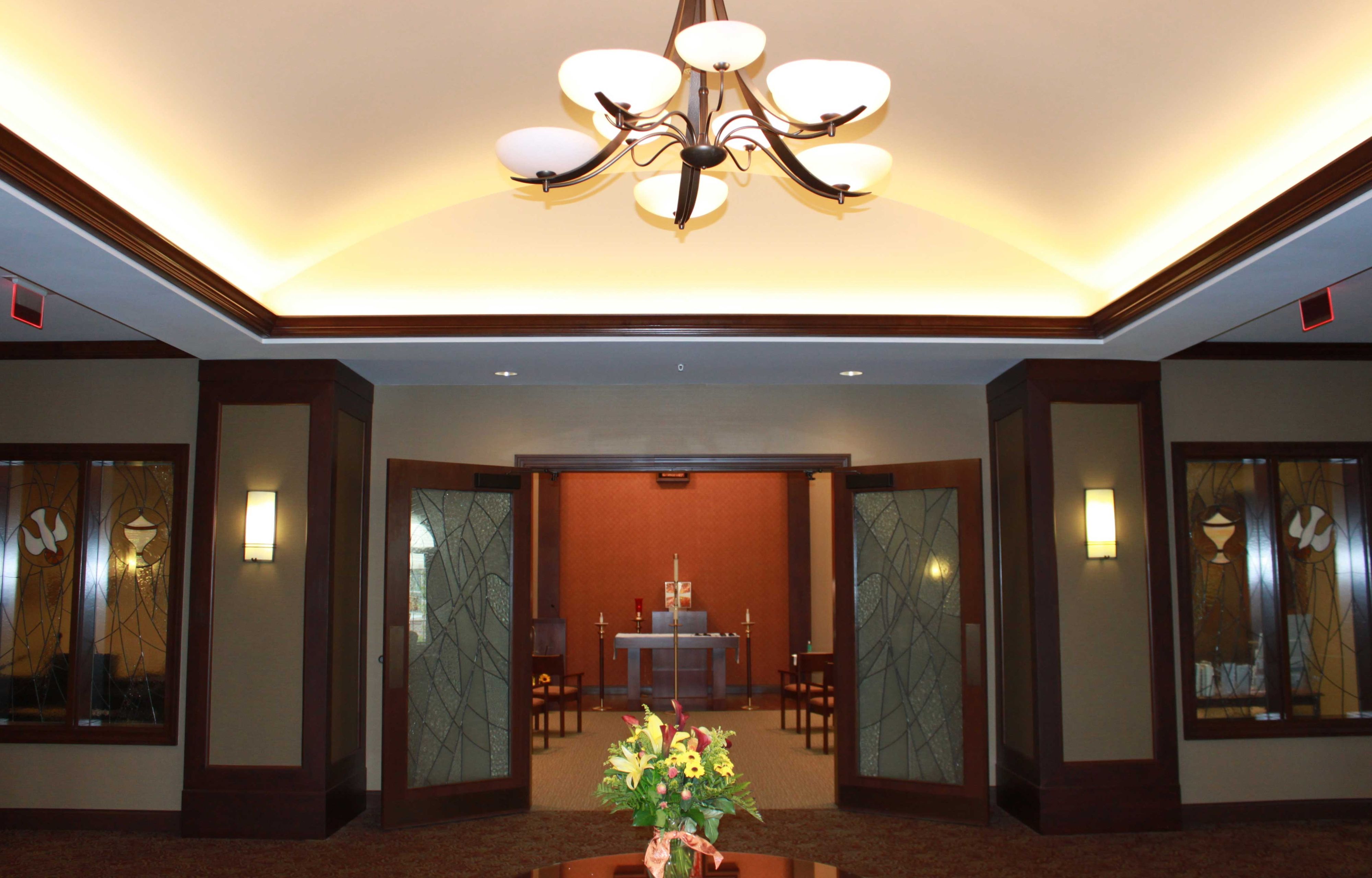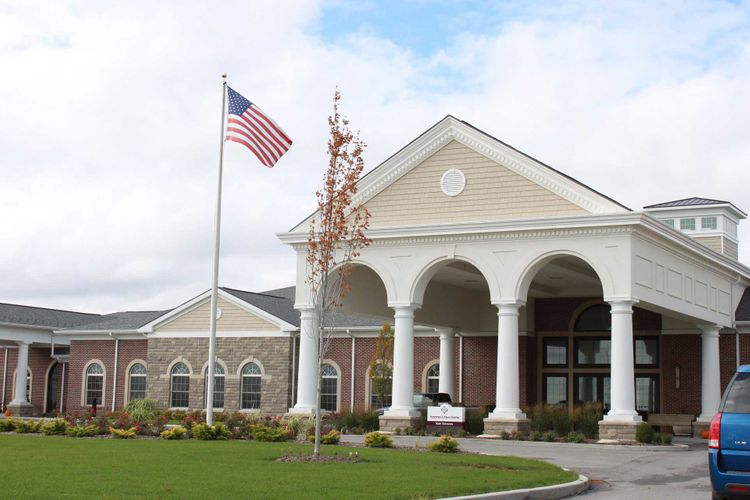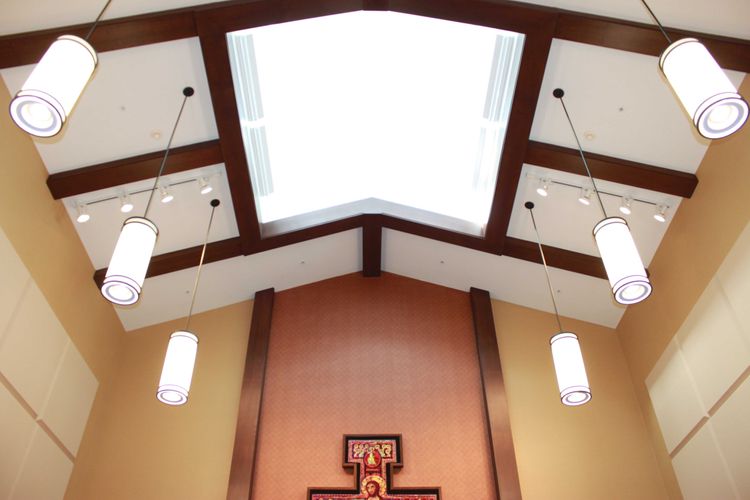St. Clare Commons
Perrysburg, OH
At A Glance
- Date of Completion: August 2013
- Market: Senior Housing
- Clients
- General Contractor: Rudolph Libbe
- Scope of Work
- Acoustical, Metal Framing & Drywall
Project Size:135,790-square-feet, 3 floors, 146 living units, 4 atrium areas
Specialties: Dining area 10' soffits created with Panelmax
Schedule: 19 months total - OCP 11 months
Unique installation items: 5000 lf +/- soffits created with Panelmax for smooth finished
Special Techniques: Atrium areas 30' +/- around exposed beams and fireplaces below. All structural wood post & beam structural components at and throughout common space were 1 hour rated in drywall also as an aesthetic focus point above.
Difficulties/General Conditions: All completed during the coldest winter and highest snow accumulation in at least 35 years.
The facility has a pristine presence with a chapel just inside the main entrance. Arch designs in common area are unique, and handicap accessibility throughout creates an open atmosphere.
South Franklin Circle
Bainbridge, OH
moreFranciscan Care Center
Toledo, OH
more



