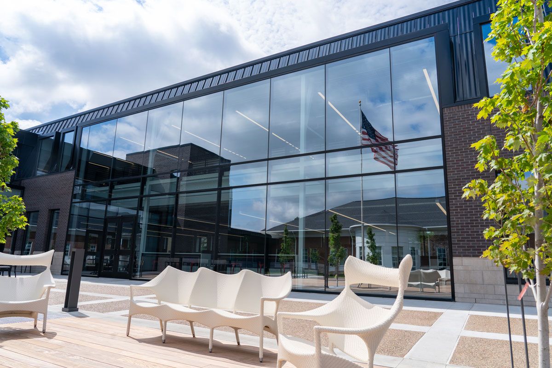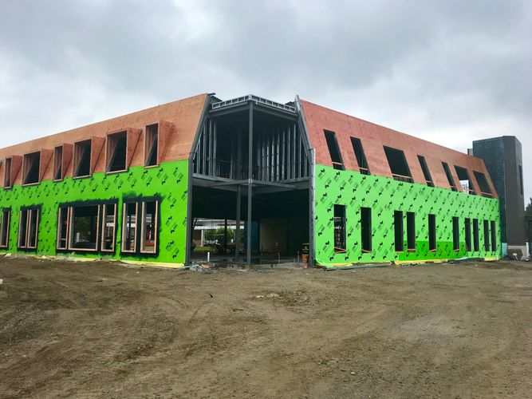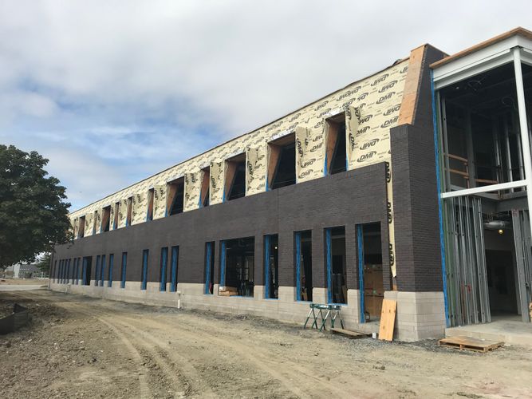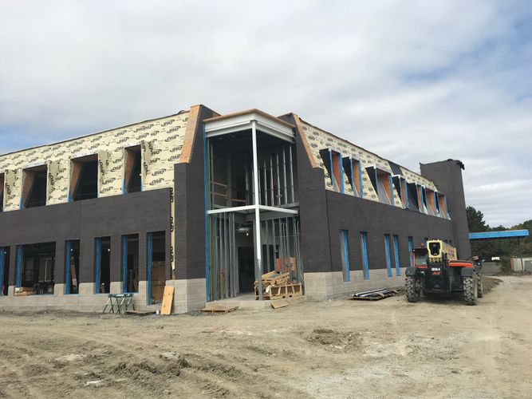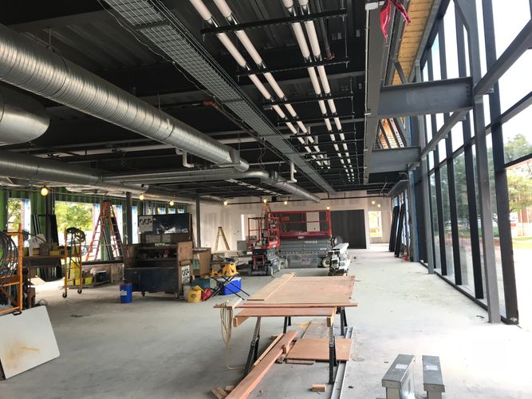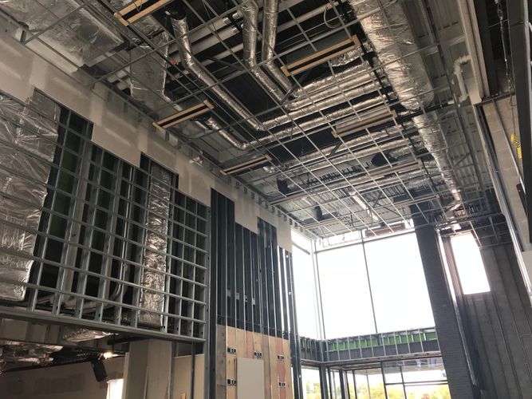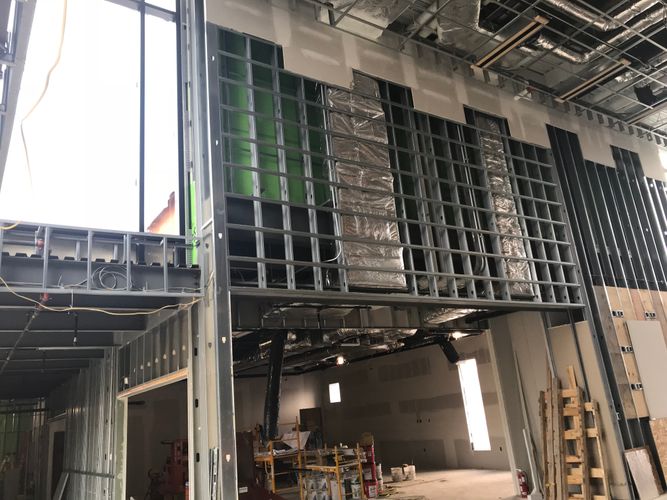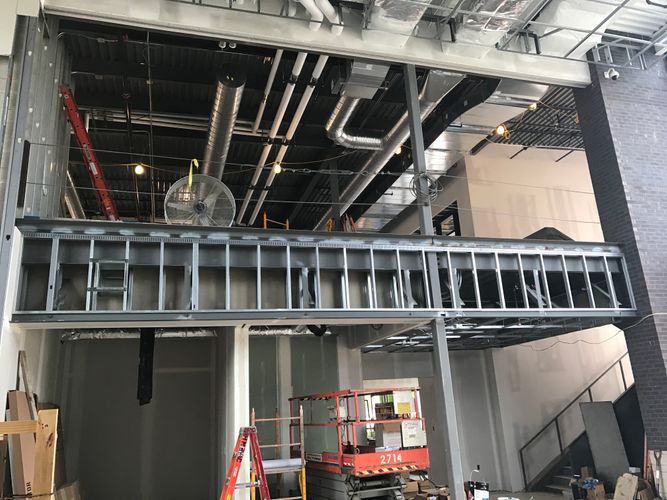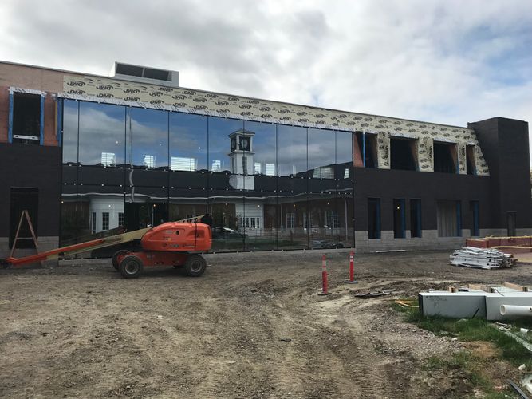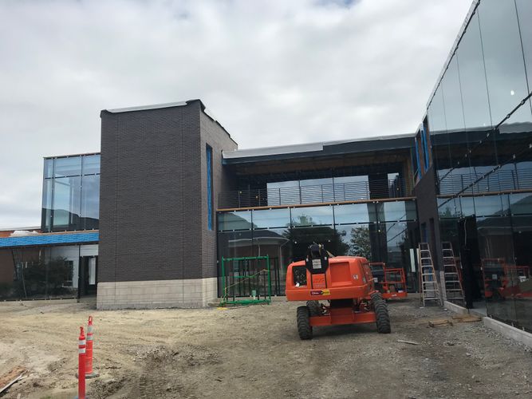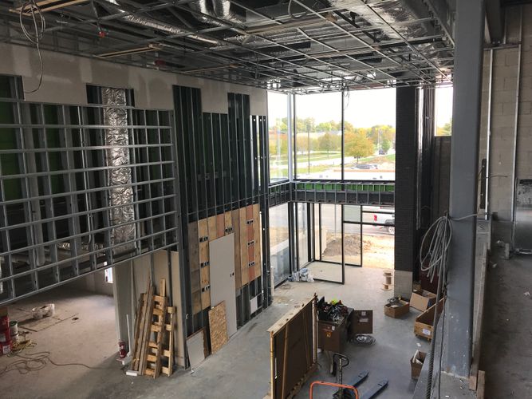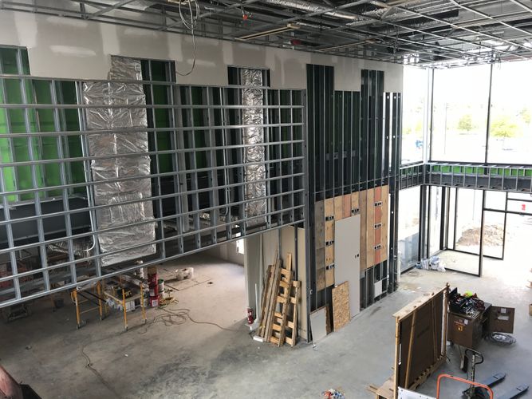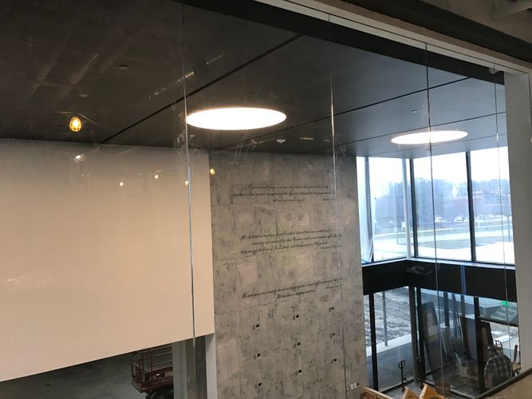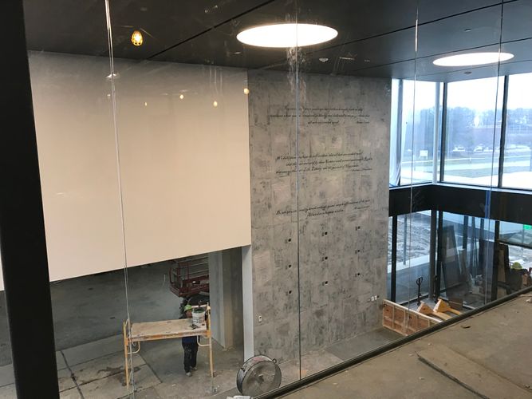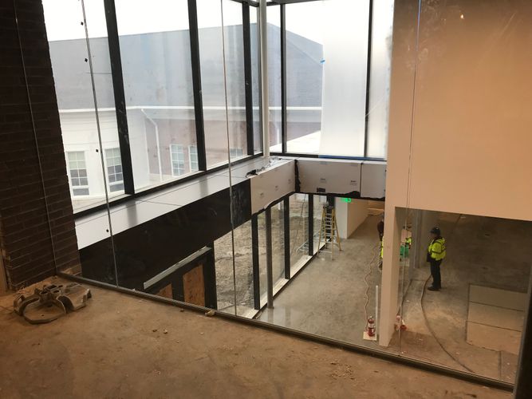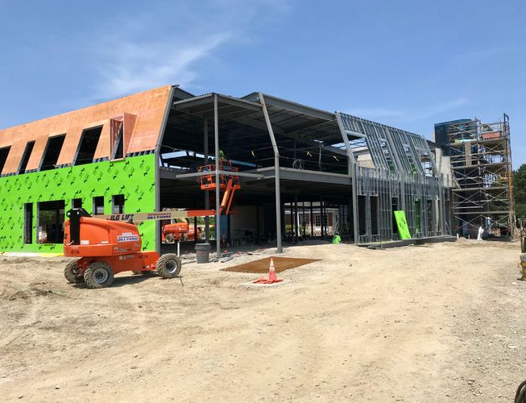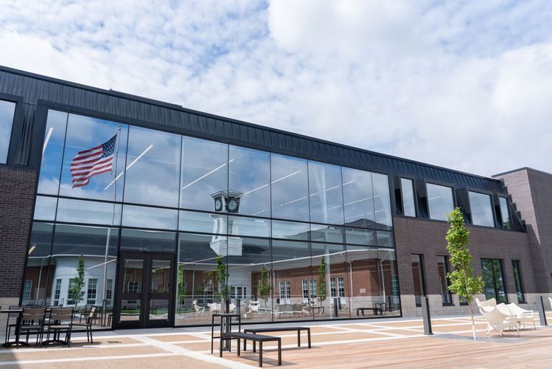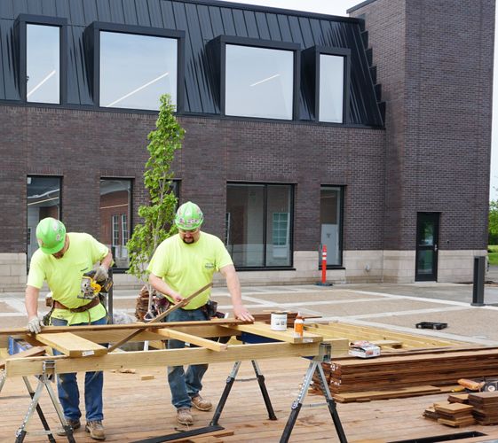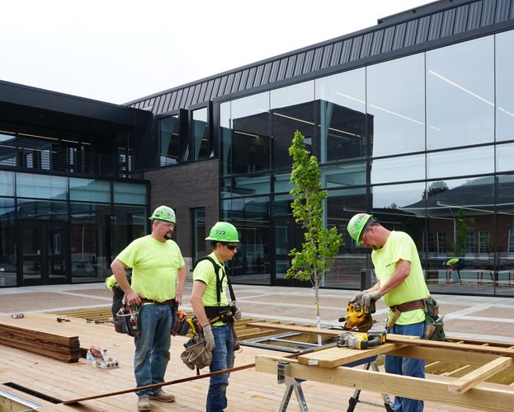TDC Companies, Inc.
Maumee, OH
At A Glance
- Expected Date of Completion June 2019
- Market Corporate
- Clients
- Architect Collaborative
- General Contractor Miller Diversified
- Scope of Work
- Spray foam insulation, fluid-applied air barrier, metal stud, cold-formed metal framing, acoustical ceilings, drywall, drywall finishing, exterior sheathing, exterior deck in the center courtyard
TDC Companies (TDC Investment Advisory, TDC Life, Inc., BridgePoint Risk Management, LLC) are a group of multi-dimensional wealth and risk management firms that provide best-in-class services for businesses and individuals. TDC manages over $6 billion in assets across two Registered Investment Advisory firms.
The rapidly growing organization needed additional space for its team and opted for an open office concept in addition to also adding 12 offices and 6 meeting rooms. The new $11 million structure, built on the firm’s existing parking lot, added an additional 42,000 square feet to the company’s existing operations.
The new wing, named the Strategy Building added 28,000 square feet to the original 14,000-square-foot building which was built in 2003. Inside the TDC Strategy Building is a combination of team and client collaborative spaces, and a cafeteria named the “TDC Family Café.” Outside, a spacious courtyard for employees to eat lunch and collaborate creates cohesion between the architecture of the old and new buildings.
The design of the facility’s addition was complex and modern, without straight walls. Two stories of floor to ceiling glass welcomes guests in the main lobby and adds so much natural light to the space that a level 5 drywall finish was necessary to ensure a smooth finish. Overhead, an open ceiling concept ceiling with one large drywall cloud was specially designed and carefully installed by the OCP team.
The second floor was built at a 22.5-degree angle with dormers. Prefabrication of the dormers and some drywall using the PanelMaxprovided cost savings by compressing the duration of construction. Due to the open concept within most of the common areas, BIM was heavily relied on for the accurate installation of MEPs and the completion of the design.
The main conference room on the first floor featured a USG acoustical ceiling cloud of challenging 2x8 ft tile that needed to be installed within a very fine line grid with custom-fitted ceiling projectors. The OCP installation team on the job worked carefully to precisely hang the unique, oversized tiles and ensure the projector system could properly function.
Due to an aggressive schedule, OCP management and superintendents were on-site 3-4 days a week to ensure everything ran smoothly. Careful collaboration with the General Contractor, Architect and client allowed OCP to provide cost and schedule savings suggestions.
Despite starting framing in the winter, the project remained on schedule. Throughout the entire project, the OCP team implemented new ideas to speed up the schedule with prefabrication and pass cost savings onto the customer.
The new addition was completed in June of 2019.
The Abott Apartments
East Lansing, MI
moreOSU Biomedical and Materials Engineering Complex
Columbus, OH
more
