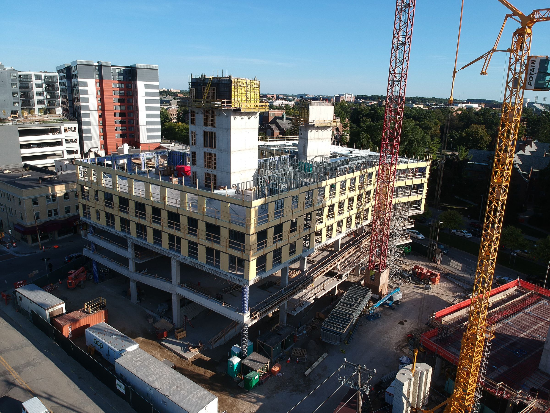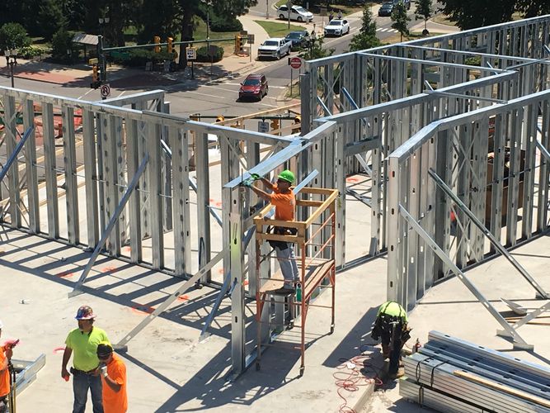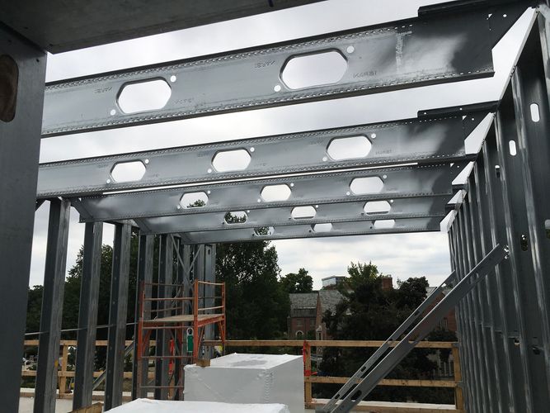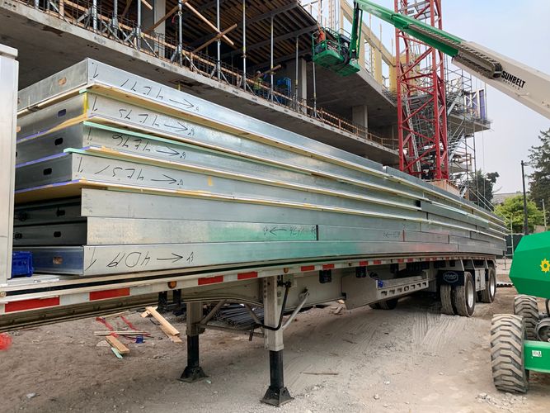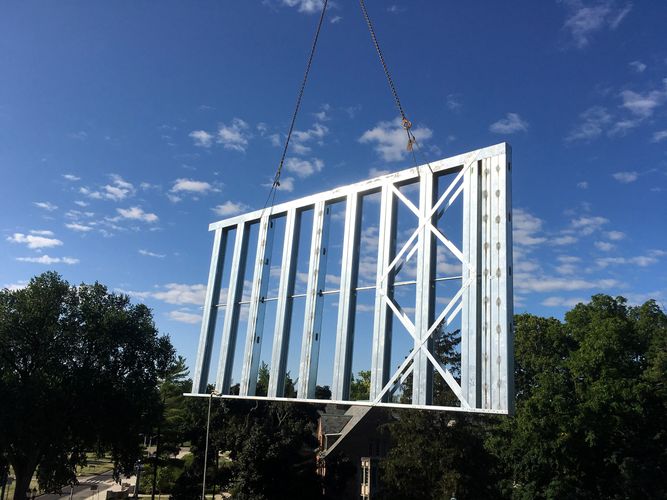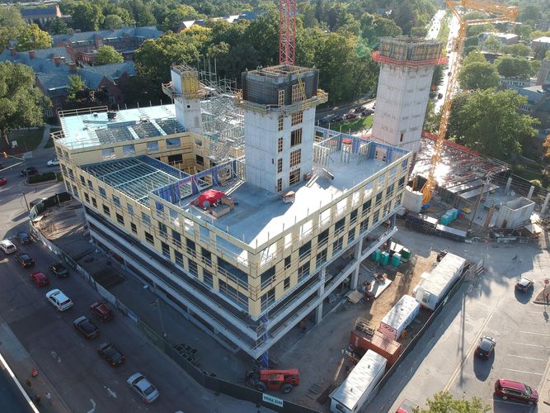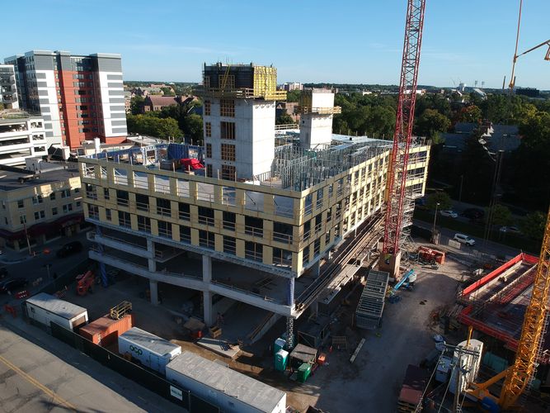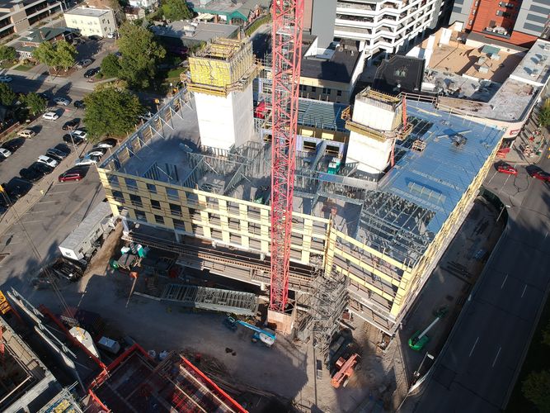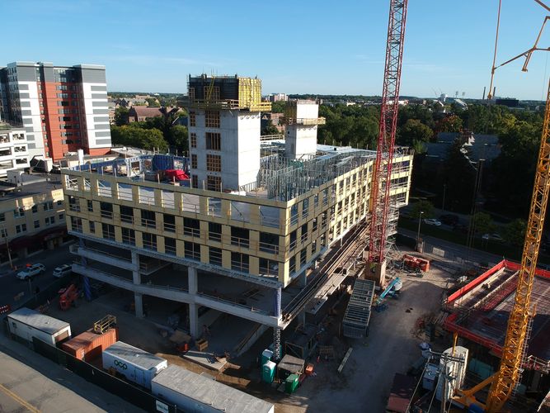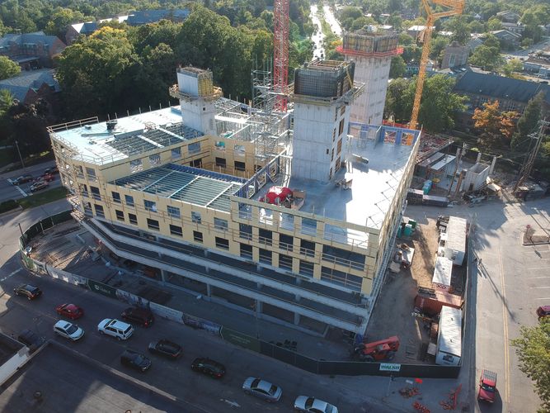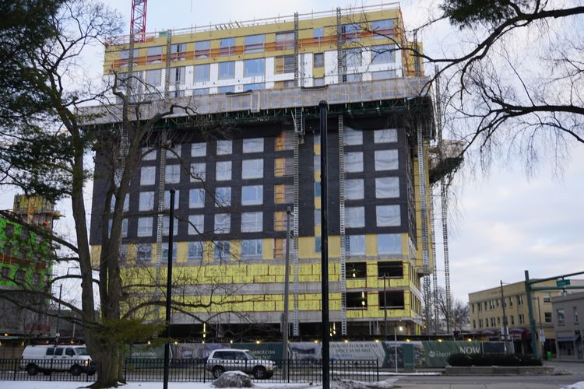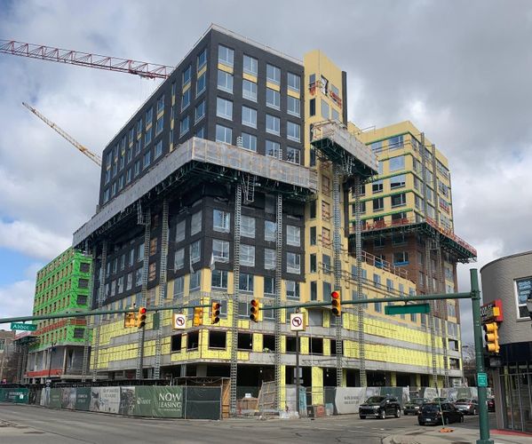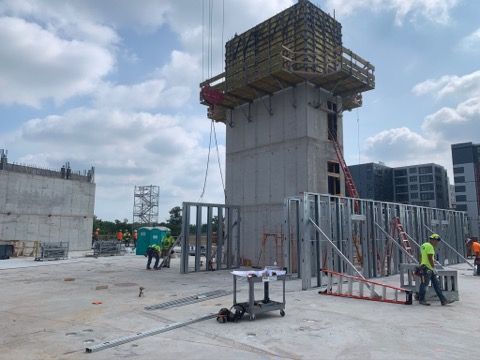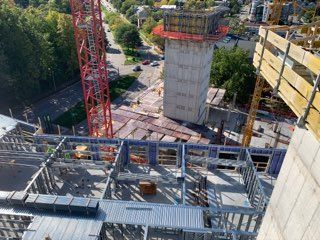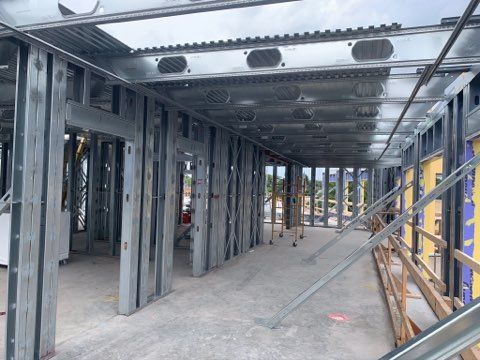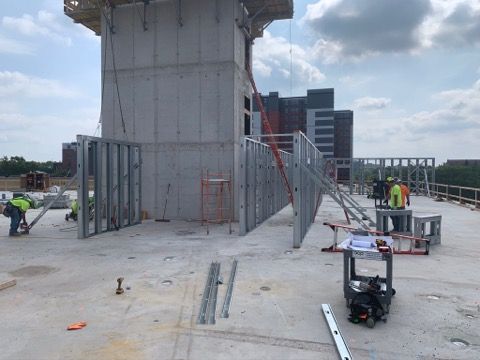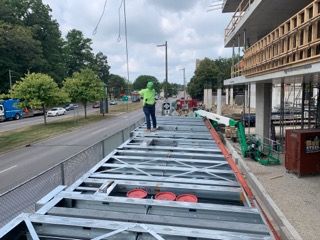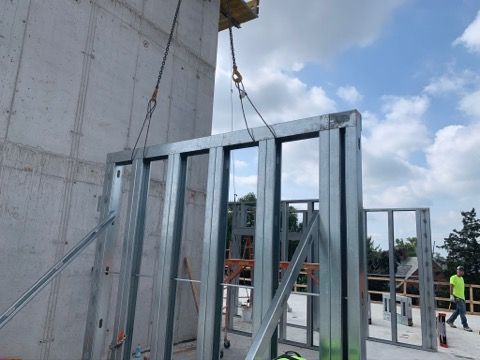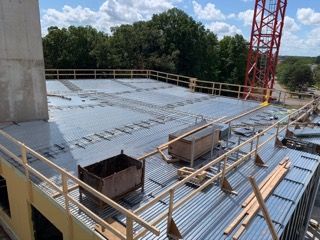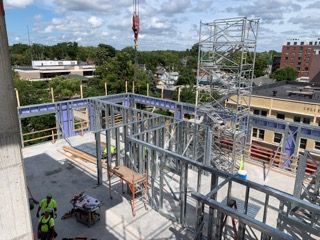The Abott Apartments
East Lansing, MI
At A Glance
- Expected Date of Completion August 2020
- Market Residential
- Clients
- Architect Solomon Cordwell Buenz
- General Contractor Walsh Group
- Scope of Work
- Prefab Metal Panels, iSPAN TotalJoist , and iSPAN Decking
"I was not familiar with this type of construction on a mid-rise and was skeptical, but after several months watching it come together, it makes a difference as far as speed in reaching the upper levels. The guys here from All Steel and OCP (the installer) have done an excellent job coordinating with us and other trades, making sure there is not any stoppage in work. It is the leading and cutting edge product in construction. The firestop is part of the assembly, which also helps get the project turned over quicker."
- Steve Saigeon, Walsh Construction, Chicago
The Abott Apartments are a student residence building located across the street from the main entrance of Michigan State University. The mixed-use development consists of 13,000 SQ FT of retail shops, restaurants, 2 levels of parking, and 10 levels of apartments consisting of 363 bedrooms. The Abott is the tallest building in the area, reaching 13 stories.
Construction on the Abott occurred simultaneously with the Graduate Hotel directly next door. With extremely tight quarters adjacent to a construction site and on a highway, all deliveries and procedures had to be strategically planned and coordinated not just within the Abott jobsite, but with the adjacent construction site. Tower cranes on each project were within 75 ft of one another. An offsite storage facility was used to maintain just in time deliveries.
Despite working throughout the winter months, and starting a month behind schedule, the OCP team finished their portion of the project ahead of schedule. Over nine floors starting around 20,000 SQ FT each were completed in less than six months by a crew of 11-12 tradespeople.
Utilizing the All Steel Mid-Rise Timberless-44 floor system and wall panels, the team greatly reduced the timeline and budget. The lightweight system was a perfect solution for a tall structure with a rooftop amenities space including a pool.
The installation of the system is ideal for use in conjunction with lean construction practices, as tasks that traditionally take hours are reduced to minutes with the iSPAN TotalJoist component of the Timberless-44. Joists are bundled per room and flown via crane as a group to their destination for ease in installation. Due to cold-formed steel’s inherent strength properties, up to 30% greater spans of joists can be created compared to engineered lumber. Additionally, pre-drilled cutouts within the joists allow follow-up trades to work quickly on the installation of MEPs.
Due to the building’s lazy L-shape, the elevator shafts of the building had to be poured and framed as the building went up. This was closely coordinated to maintain safety. OCP also worked closely with Walsh to ensure guardrails were installed throughout the project as added safety precaution. As a further emphasis on safety, OCP’s portion of the project was 100% cordless. Cordless saws and stand up guns to install the metal decking allowed for more mobility and a quicker turnaround.
Prefabricated DensGlass®Sheathing with Sto Gold Coat® Panels were carefully stocked on the trucks in order of what was needed. Sto Gold Coat® further benefited the schedule and consolidated trades, as a vapor-permeable fluid-applied membrane designed for application under continuous insulation wall systems that serves as a weather barrier.
In order to keep the worksite organized The Five S’s were implemented, sort, set in order, sweep daily, standardize and sustain the discipline. As an out of town job from OCP organization of materials was essential.
Through an innovative solution that removed seasonal variables, strict organization and offsite prefabrication the OCP team successfully exceeded Walsh’s expectations.
The project is expected to be completed by August of 2020.
TDC Companies, Inc.
Maumee, OH
more
