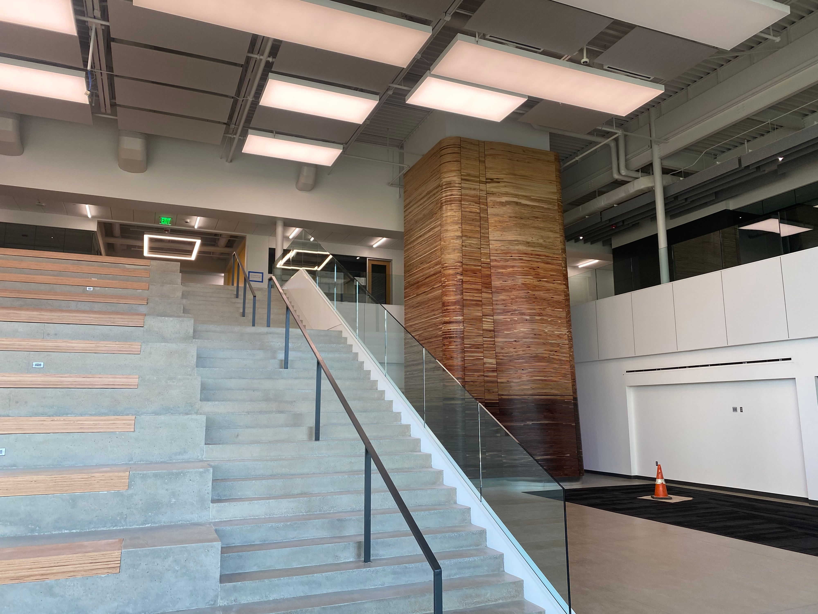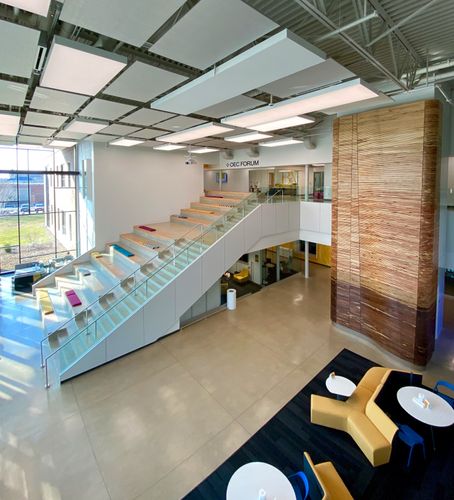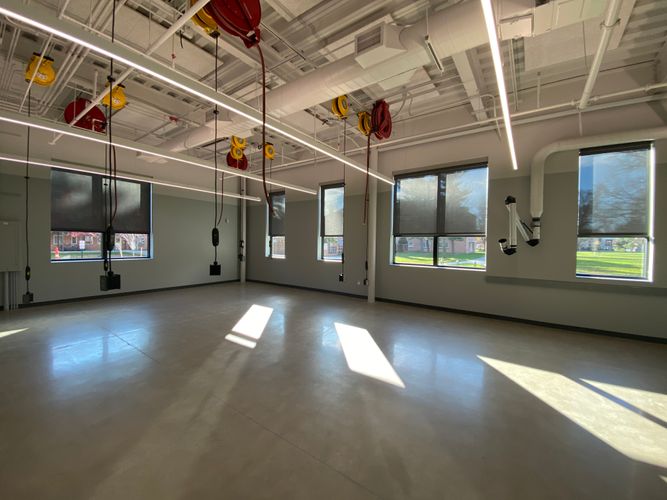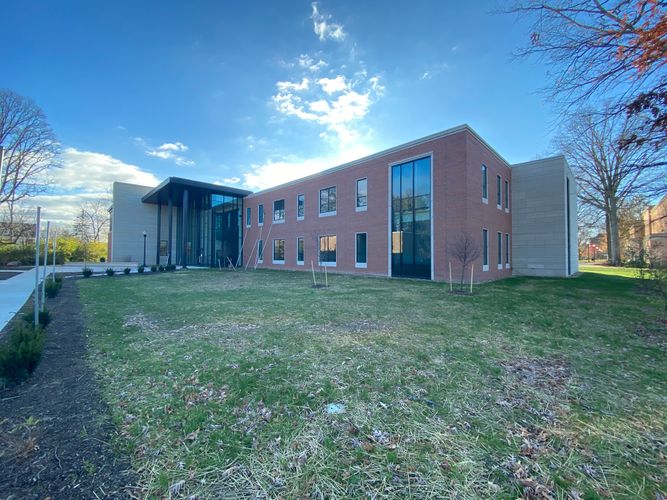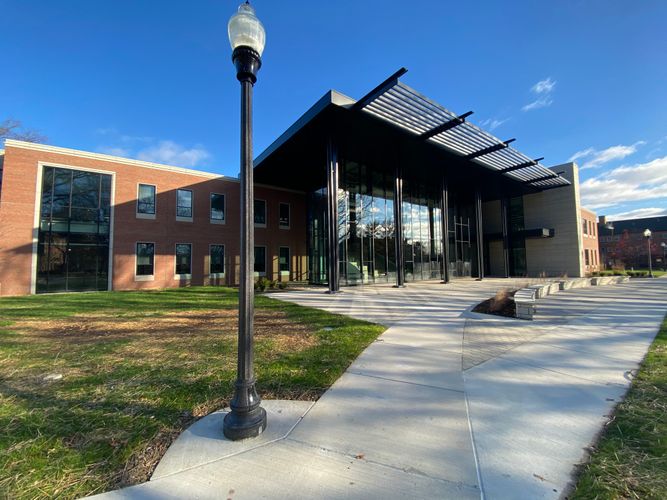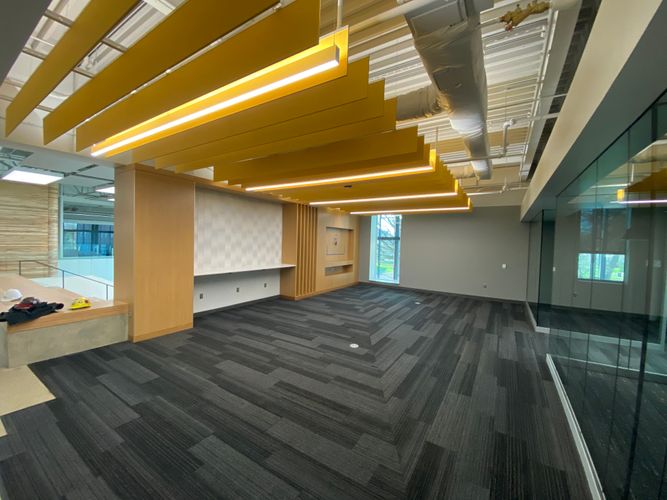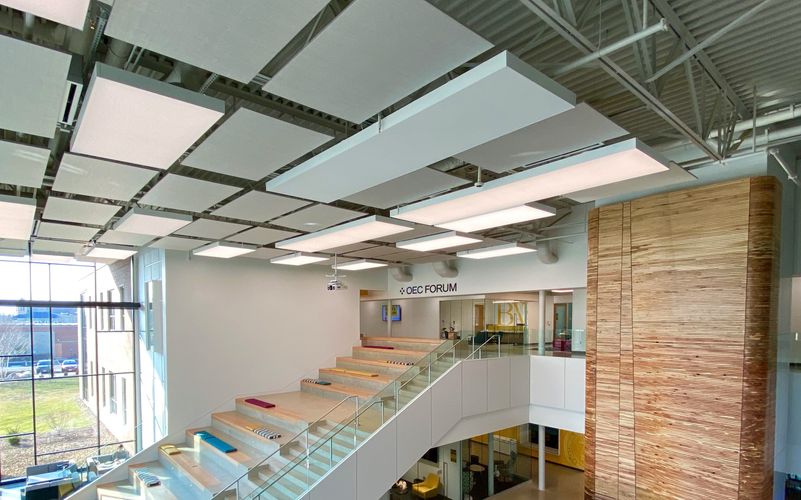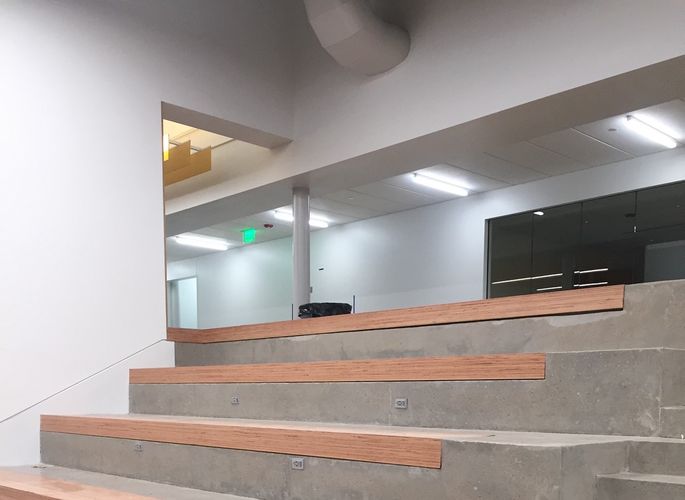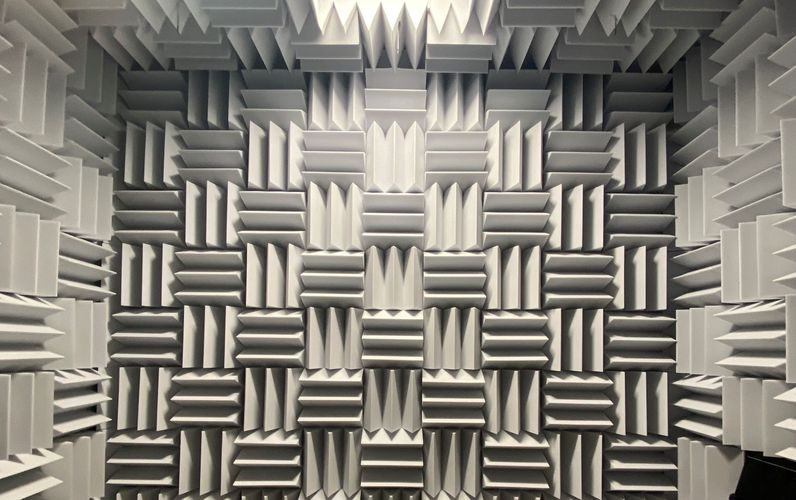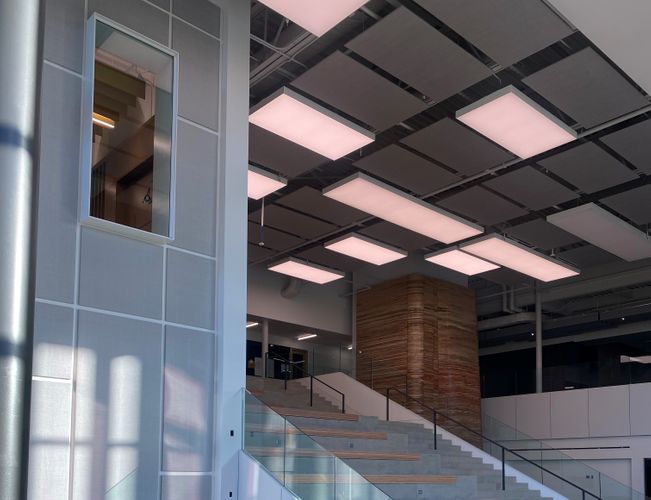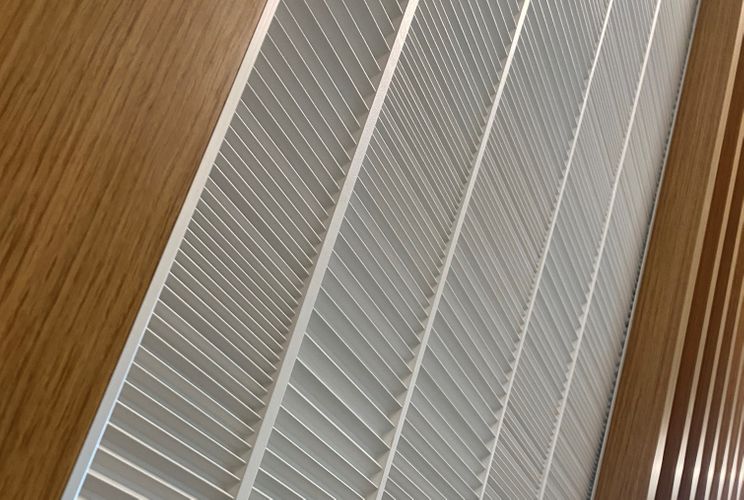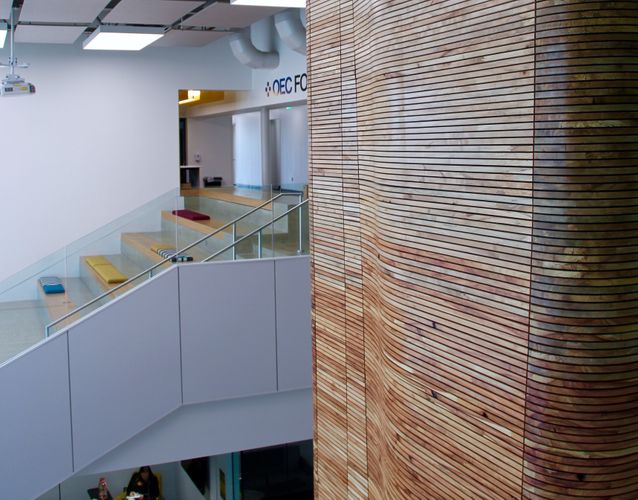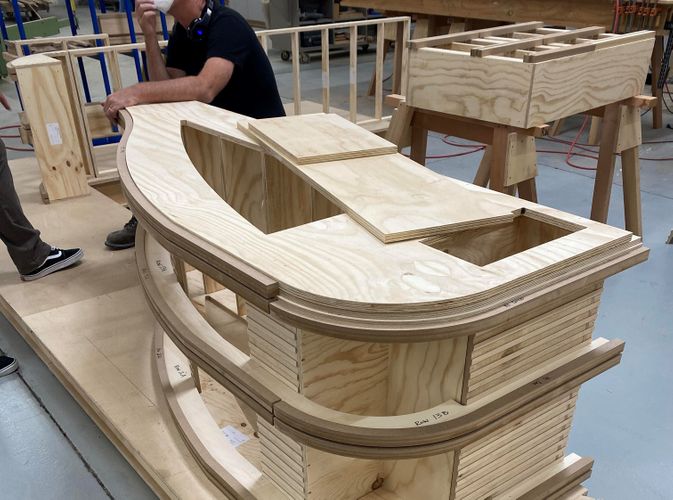The Austin E. Knowlton Center at Baldwin Wallace University
Berea, OH
At A Glance
- Expected Date of Completion December 2020
- Market Education
- Clients
- Architect The Collaborative
- General Contractor The Albert M. Higley Co.
- Scope of Work
- Exterior framing, interior framing, metal studs and drywall ceilings, finishes millwork, casework, accessories, toilet partitions, acoustical ceiling panels, metal panels interior and exterior, air vapor barrier, taping and finishing.
“OCP was a critical partner on our project team through their pre-fabrication of the exterior shell of the building which accelerated the enclosure of the building during the winter. Their attention to detail and coordination resulted in a one of a kind twenty-five foot tall elaborate wood structure that is the focal point of the building. I look forward to having them a part of our team in the future.”
- The Albert M. Higley Co.
The Austin E. Knowlton Center at Baldwin Wallace University was designed with input from STEM industry experts to meet the initiative to develop top talent in the university’s STEM programs. Baldwin Wallace sought to create a space where students can practice experiential learning through hands-on labs and collaboration amongst each other, faculty and experts in the field. Dr. James McCargar, associate dean of BW's School of Natural Sciences, Mathematics and Computing, says the university is prioritizing “equipping students for careers that are reshaping our future and empowering graduates to lead in ways we can only begin to imagine today."
When assembling the project team, Baldwin Wallace and the construction manager AM Higley sought out key trade partners who would help achieve their visions for the space while being considerate of safety, innovation, quality and sustainability.
OCP Contractors’ scope of work on the project included exterior framing, interior framing, metal studs and drywall ceilings, finishes millwork, casework, accessories, toilet partitions, acoustical ceiling panels, interior and exterior metal panels, air vapor barrier, taping and finishing. OCP’s safe, innovative and efficient approach to construction made a significant impact on the project by consolidating trades with exterior panel prefabrication and using skilled craftsmanship and LEAN practices to complete a striking wood structure surrounding the elevator shaft in the main entrance.
Despite dealing with the unforeseen challenges of a construction site during a global pandemic, the OCP Contractors team alongside the other key trade partners successfully completed the new Knowlton Center in time for its limited opening for the 2021 Spring semester.
Now open to students and faculty, the Knowlton Center features stunning floor to ceiling windows, collaborative space, an indoor amphitheater, and several advanced lab spaces, including fabrication, optics, data visualization, and many others to help bring experiential learning and future success of the STEM industry to fruition.

