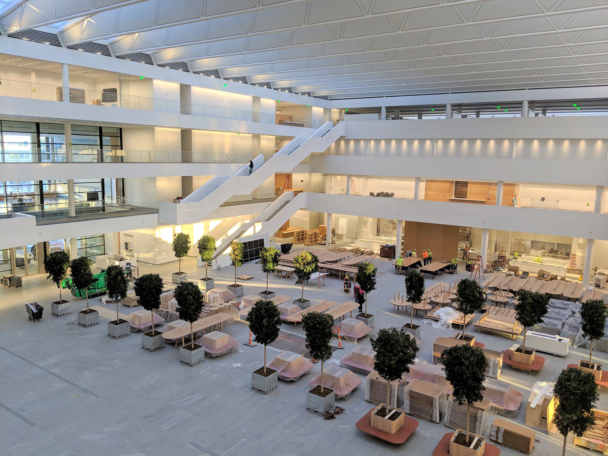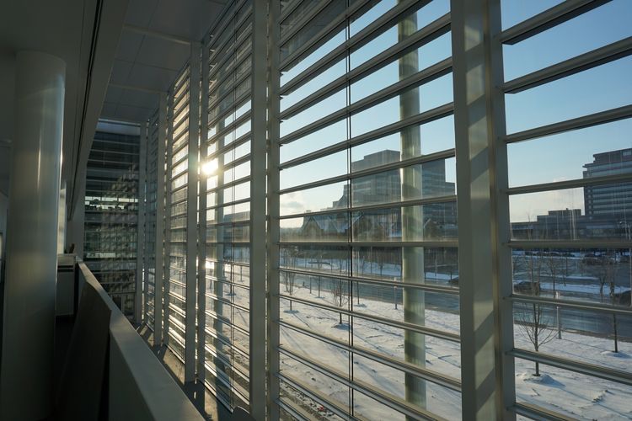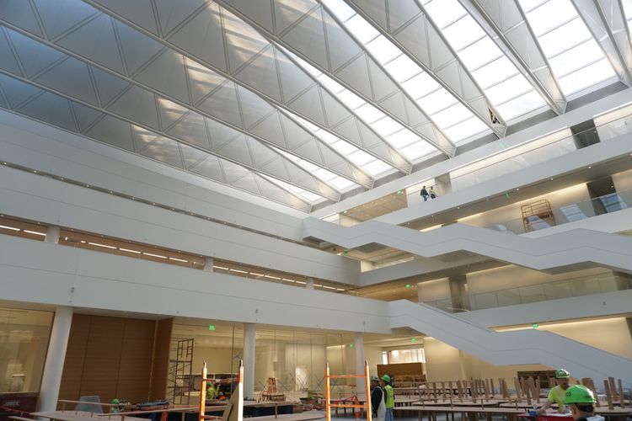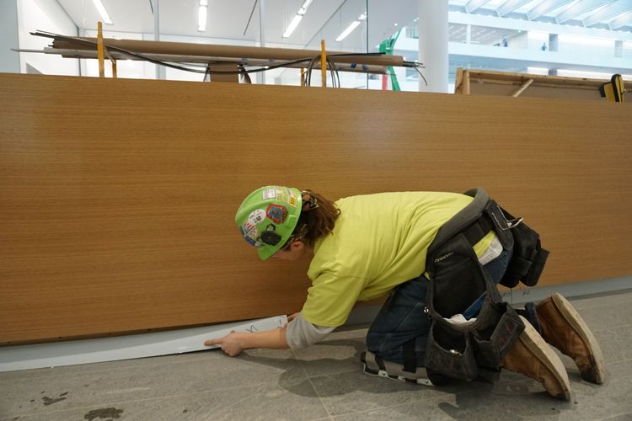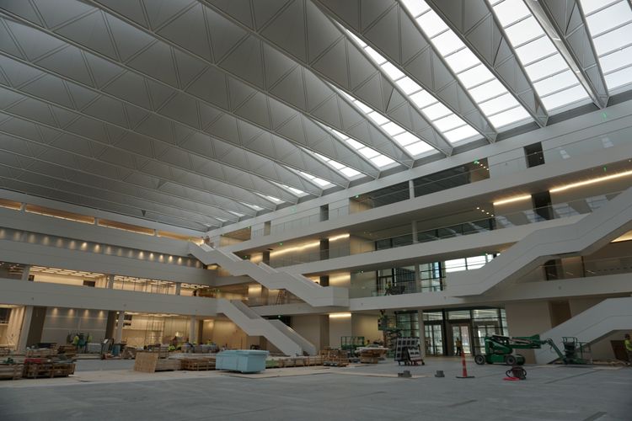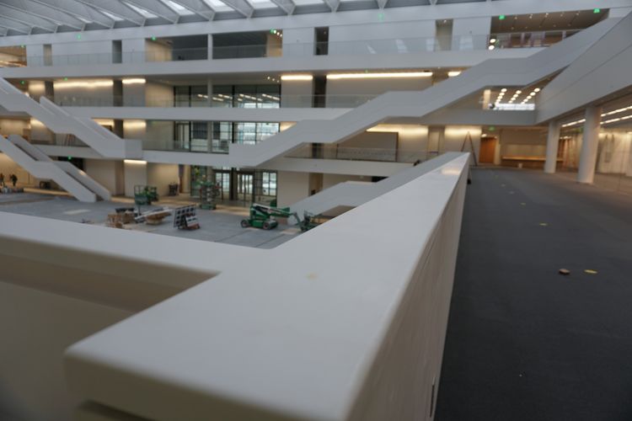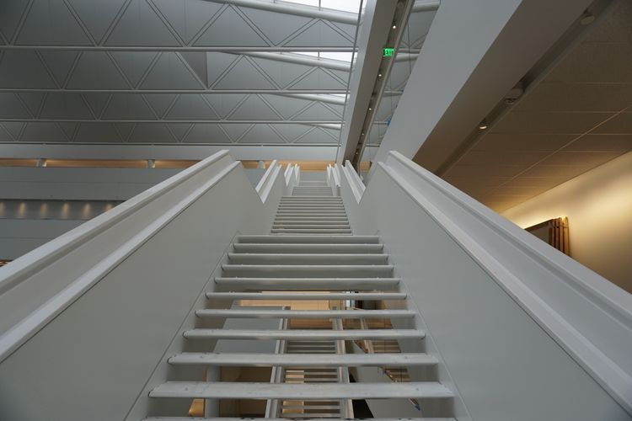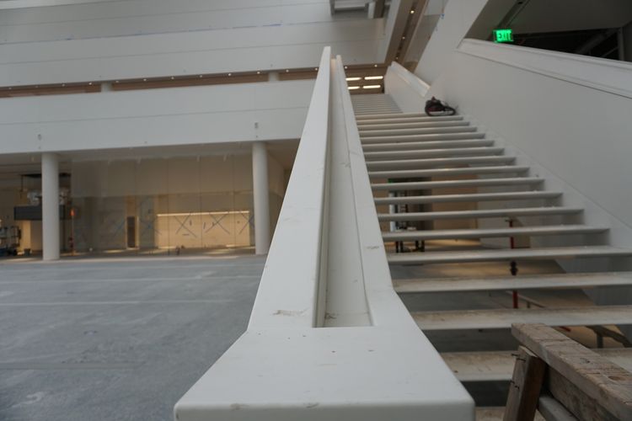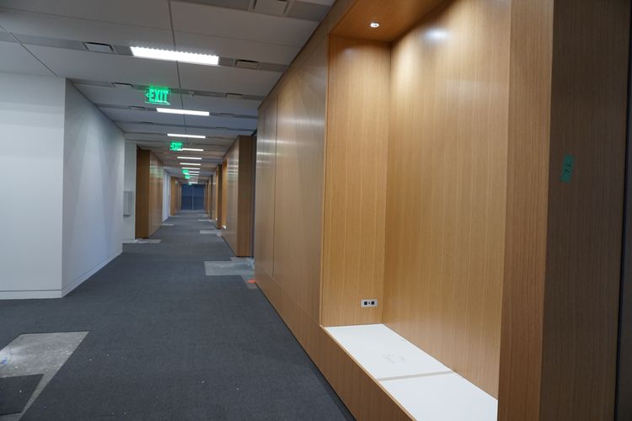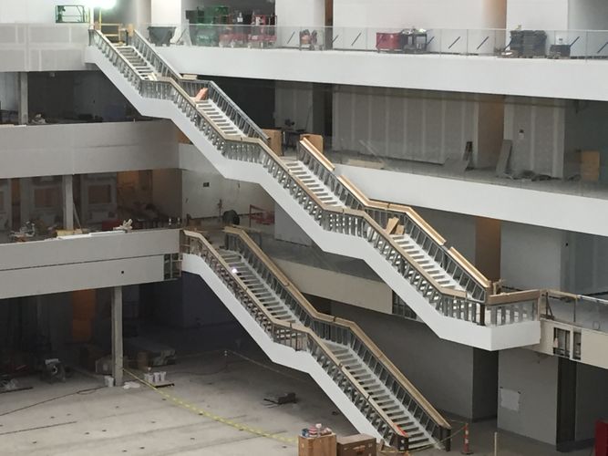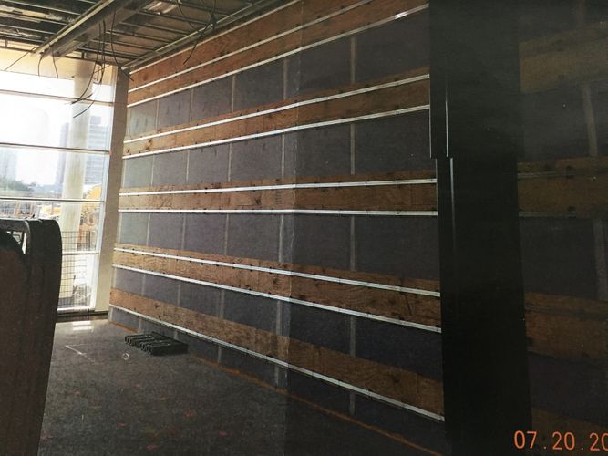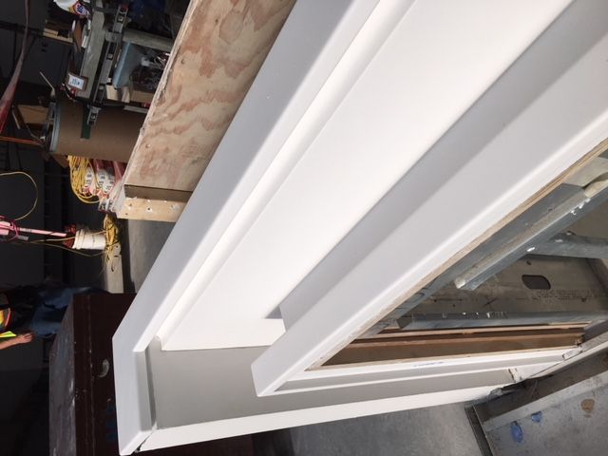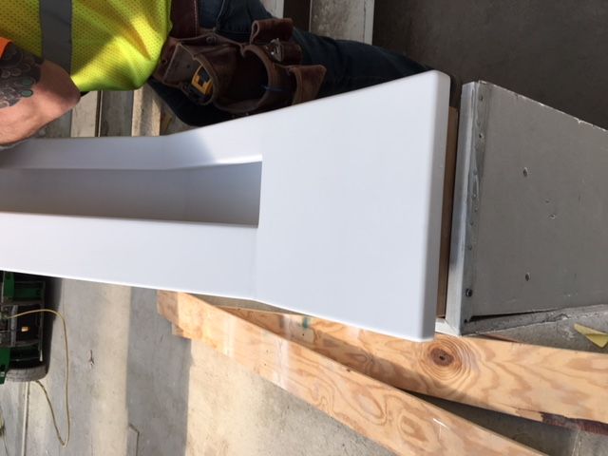Sheila and Eric Samson Pavilion Health Education Campus
Cleveland, OH
At A Glance
- Expected Date of Completion May 2019
- Market Healthcare, Education
- Clients
- Architect Fosters and Partners and DLR
- General Contractor Donelys and Turner
- Scope of Work
- Finish Carpentry, Cabinets, wood wall paneling, base, solid surface railings.
Home to the 2020 Presidential Debate, the 477,000-square-foot Samson Pavilion has been recognized nationally as an innovative education space. The stunning building is a part of the Case Western Reserve University Health Education Center (CWRU HEC) designed by Foster + Partners. It features a minimalist design teeming with natural light and unique construction materials. As a reputation as one of the best hospitals in the nation, the Cleveland Clinic had a high expectation for quality.
Symmetry is successfully executed throughout the design, beginning in the building’s vast atrium. Of utmost importance to achieving symmetry within the atrium was ensuring that design lines created by the open staircase handrail were perfectly level.
To maintain the intended design aesthetic, the architect chose to construct the staircase handrails utilizing Corian. The handrails posed unique difficulties in the construction process due to the complex profile, difficulty in manipulating Corian, unusually long seams, and the matching of profiles.
The OCP Contractors’ team’s diligent work to seamlessly install the Corian handrails in the building’s atrium resulted in the CEA Craftsmanship Award. Ingenuity and superior craftsmanship was shown throughout the installation process. Beginning with blocking mock-ups, members of the OCP team worked to understand how the transition between pieces would work best.
The plywood blocking was prefabricated in OCP Cleveland’s facility to save time and coordination efforts. This enabled the field installation to go more smoothly and quickly. Roughly 220 sheets of plywood were crafted into 7,000 linear feet of blocking. Everything was rolled into the facility on wheels and labeled per OCP’s Lean principles.
Through a lot of shimming, pulling string lines, measuring, and mock-ups, the team was able to inform the installation process to avoid mistakes when installing the real material.
Long runs of the handrails were delivered in three 12-foot pieces. Additionally, each turn in the handrail is an additional joining section. The project was incredibly labor intensive. Close attention was paid to ensuring seaming and sanding were done perfectly to create a level, uniform profile. In order to sand the complex handrail, custom tools were developed to fit into the tight spaces within the profile.
Expert craftsmanship, work ethic, and ingenuity in creating tools were a major contribution to the overall success of the project. The achieved uniformity shown in the handrail and client satisfaction are a testament to the high level of skill of OCP’s craftsmen.
A tremendous amount of coordination between OCP and other contractors was essential due to many additional different finishes needing to work in harmony with each other. These included wood wall panels, DIRTT workspace partitions, millwork with folding partitions, millwork to drywall, millwork to ceilings, and millwork to flooring. Focus on the fine details was paramount throughout this project.
Thanks to upfront communication and addressing any potential issues before they occurred, the project finished under budget and on time in May of 2019.

