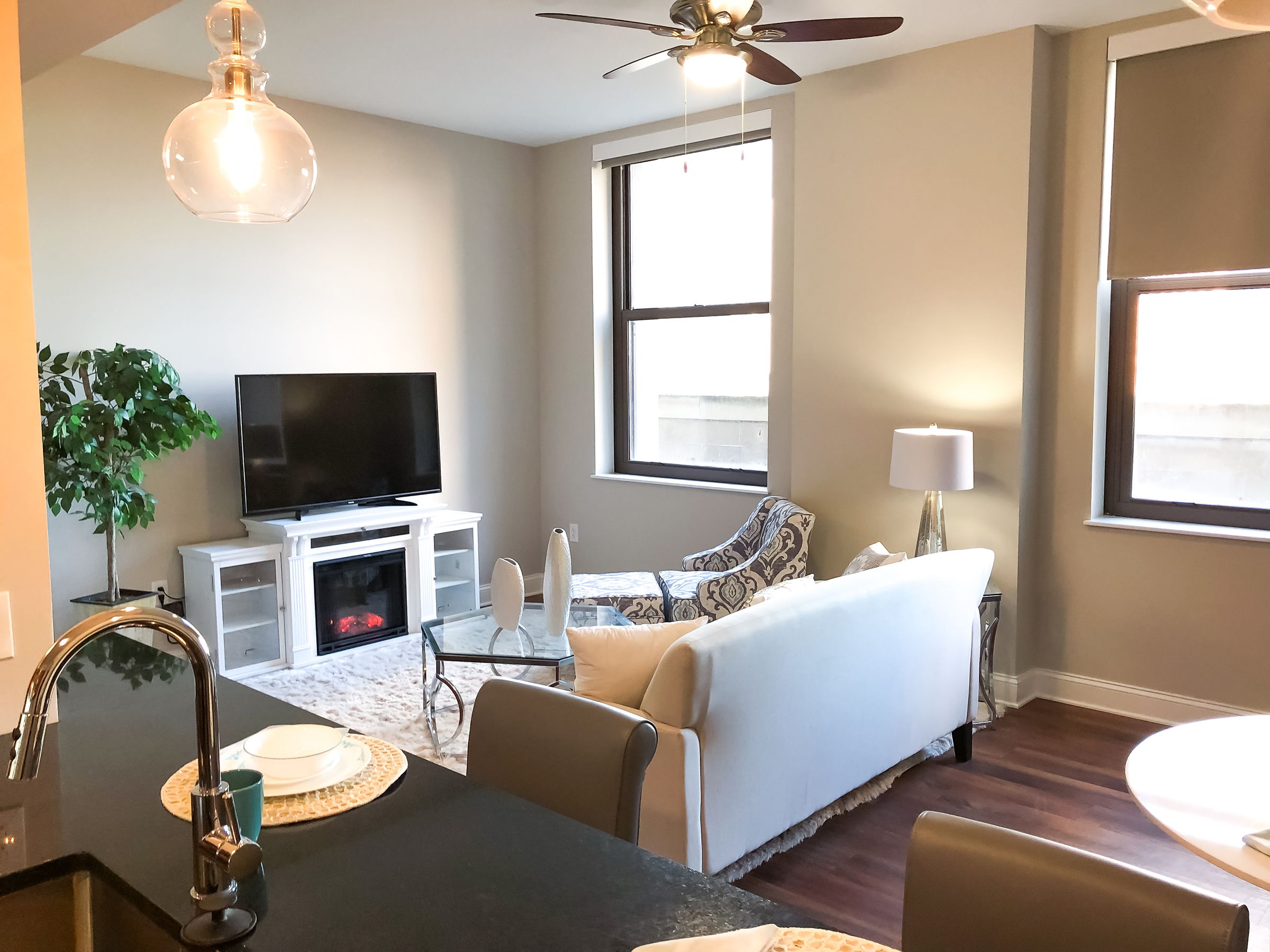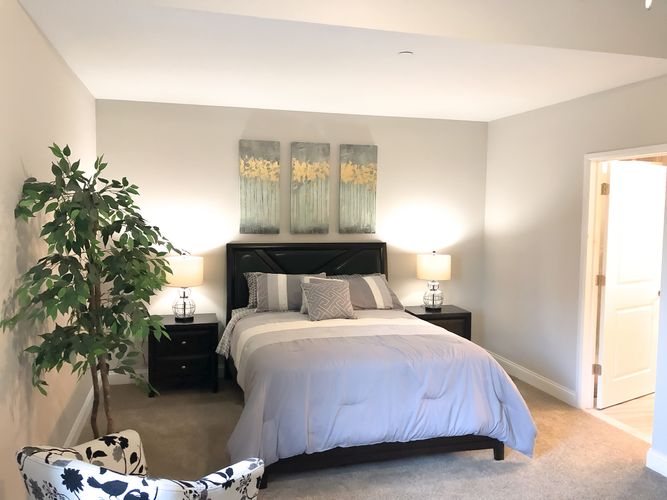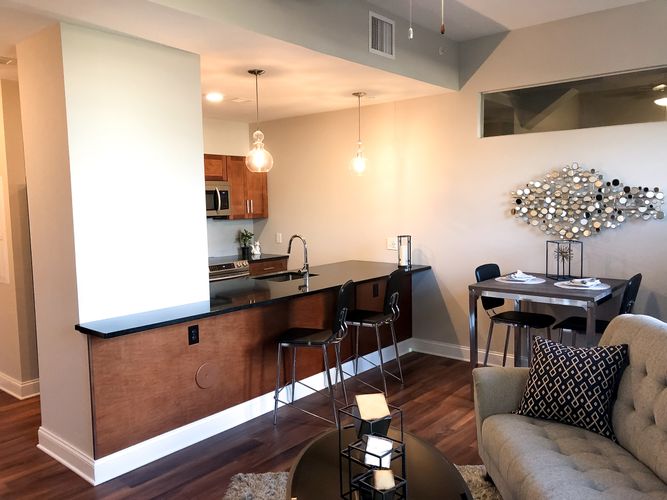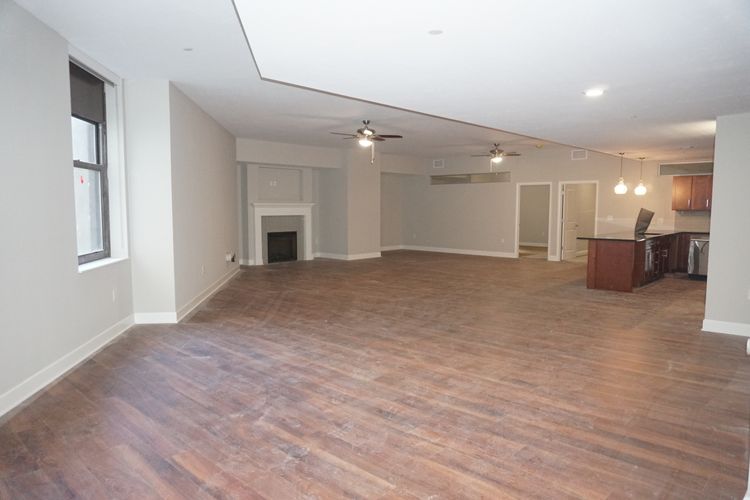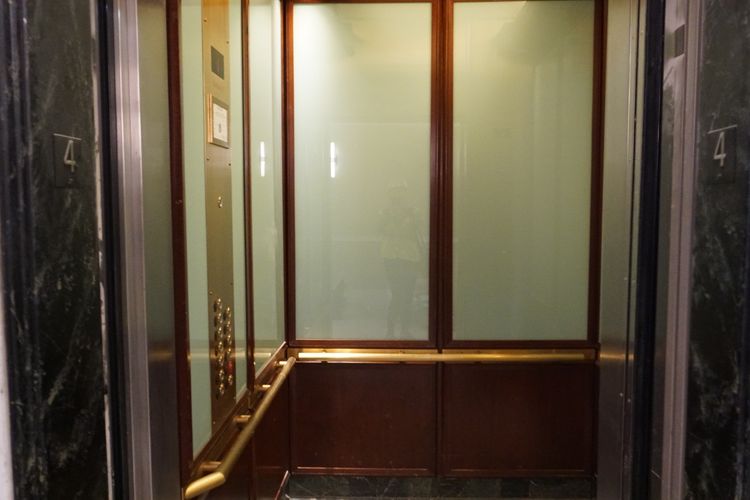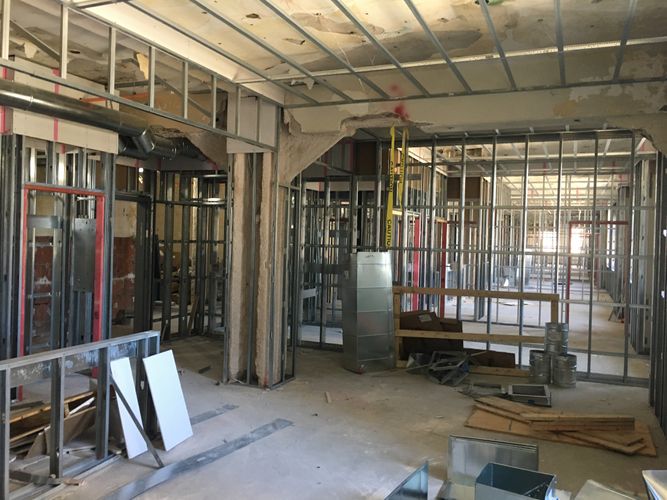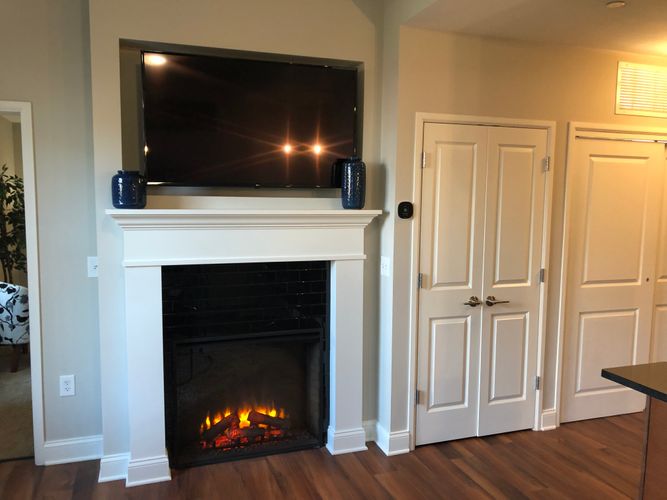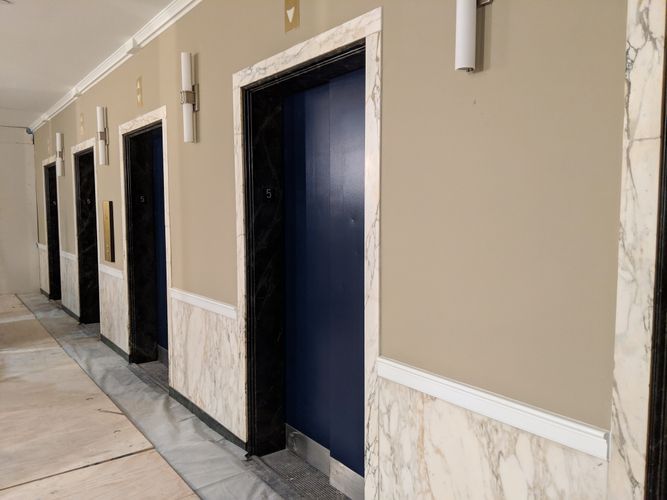The Terminal Tower Residences
Cleveland, OH
At A Glance
Expected Date of Completion February 2020
Market Residential
Scope of Work
Metal studs, drywall, acoustical ceilings, metal panels. Cold-formed metal framing, air barrier, Thermal installation
The Terminal Tower Residences consist of 297 apartments in 56 different floor plan options on floors 4-14 in Cleveland’s iconic Terminal Tower originally built in 1930. The 15th floor features amenities for the community which include a resident lounge, gym, and rooftop deck. The Terminal Tower complex also includes Jack Casino, 75 specialty shops, six full-service restaurants, an 11 screen theater, offices, and 2 hotels.
The Terminal Tower Residences are owned by K&D Group, the largest, privately held multi-family residential real-estate company in Northeast Ohio. K&D has a well-established methodology of identifying and acquiring undervalued properties and then renovating, repositioning and redeveloping properties into successful residential communities.
Selected for the project because of their broad expertise with historical multi-family renovations, OCP was able to strategically tie together old and new construction while working around existing tenant needs. OCP framed 13,000 square feet of engineered cold-formed steel framing and plywood subfloor raised roughly 18” off the existing slab on the 7th floor in order to enclose the plumbing without disturbing the sixth-floor tenant.
Materials were delivered just in time and loaded via buck hoist through exterior windows due to existing elevator constraints. Three existing original elevator shafts were converted to mechanical shafts. This required OCP to drop in a swing stage from the 15th floor and erect shaft walls, ceiling, and framing. Each floor was stocked utilizing lean principles by staging labeled materials in each unit. And all drywall was cut to deck and ceiling heights ahead of time to eliminate waste.
The OCP team remained flexible having to work out of sequence in order to maintain mechanical items to service areas and react quickly to the client’s needs. Weekly job meetings and communication was done through Procore. As part of OCP’s safety initiatives, all team members on the project were lead and asbestos trained.
The project is expected to be fully completed at the end of February 2020.
Church + State
Cleveland, OH
more
