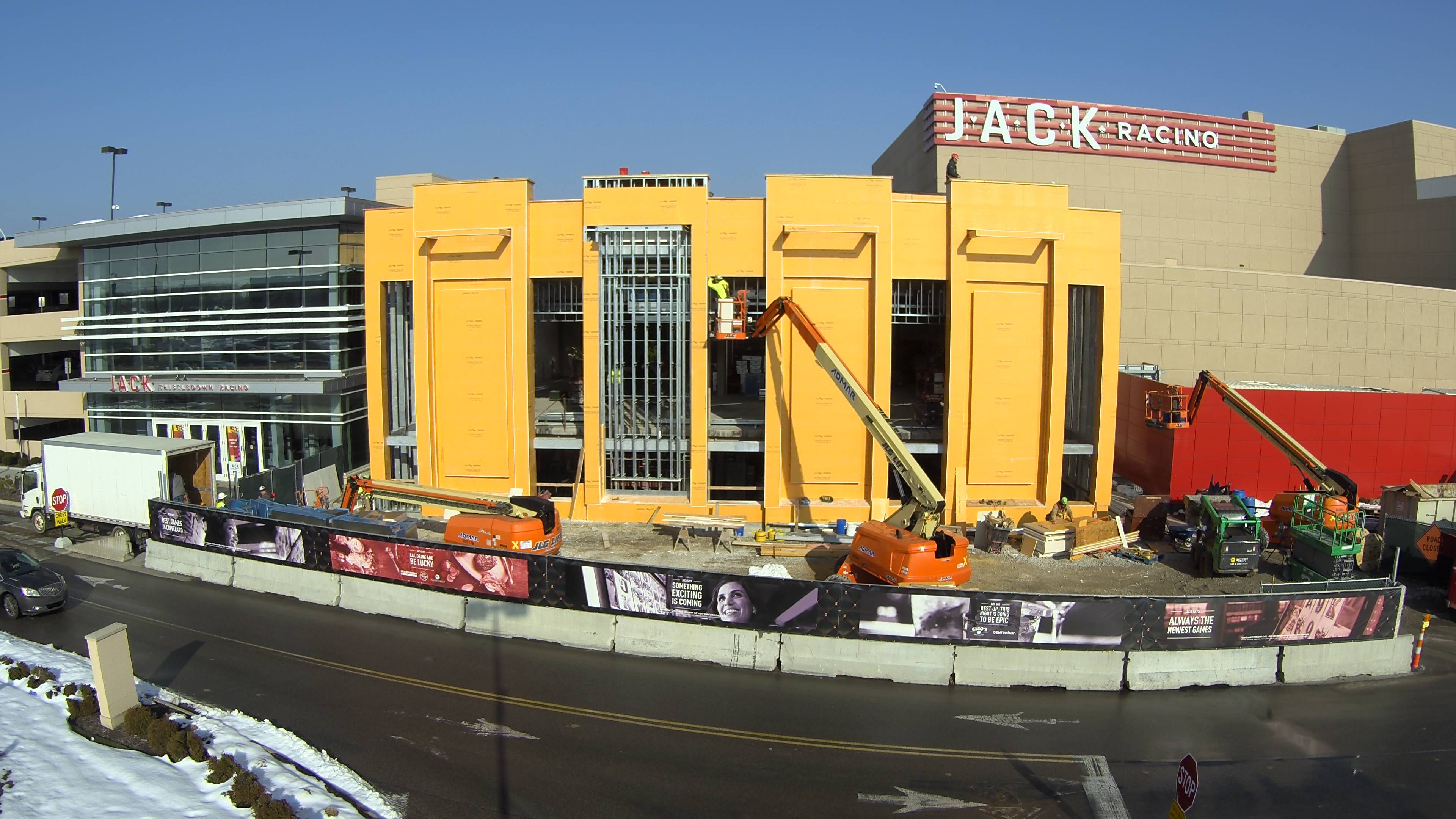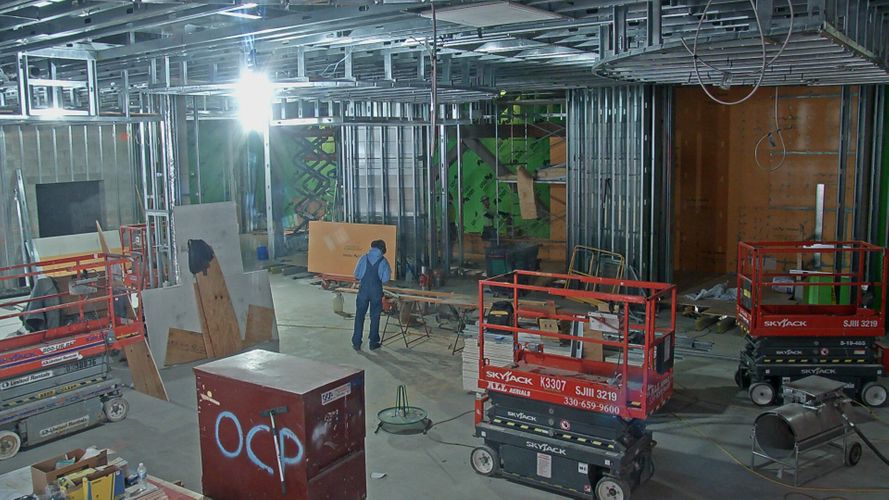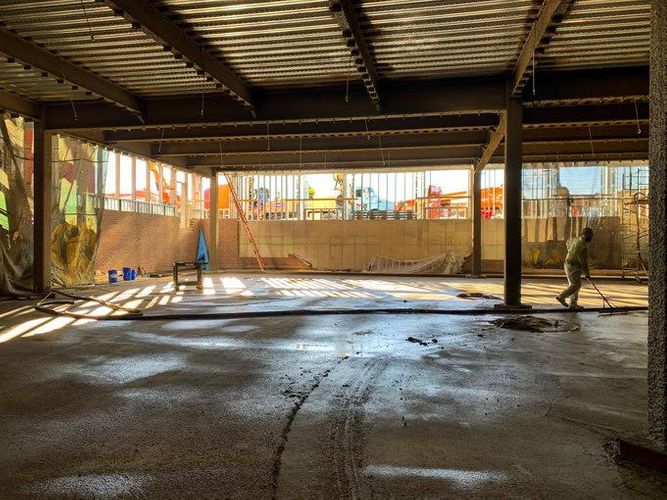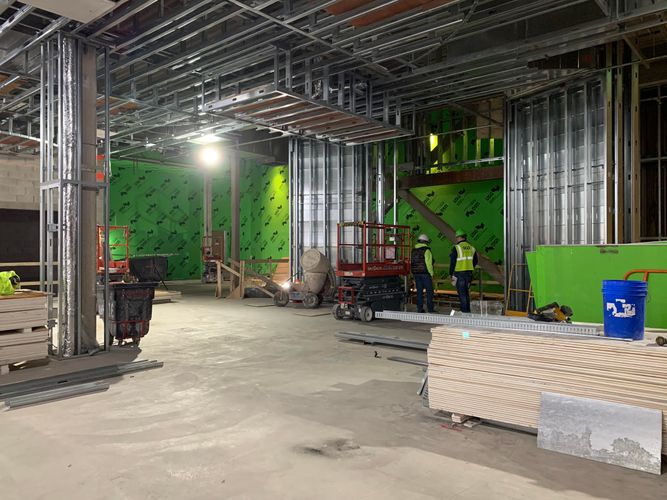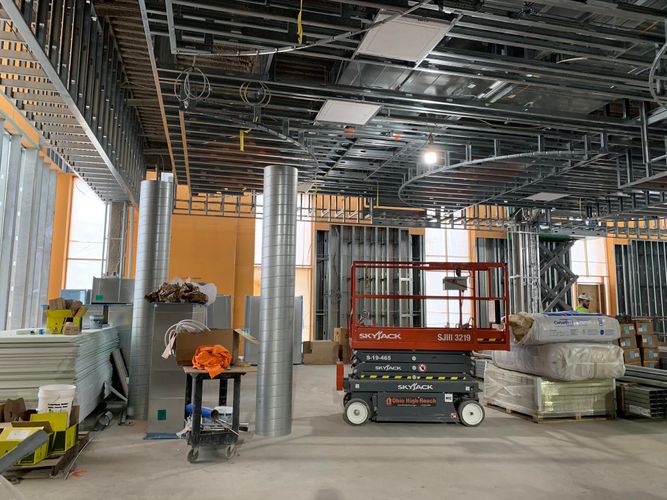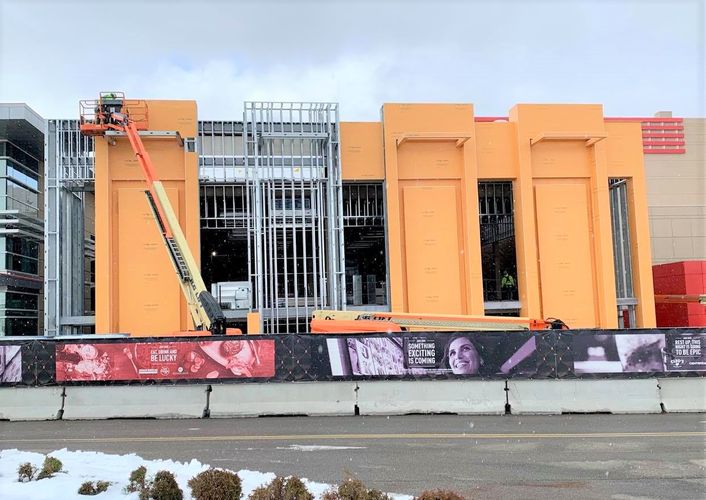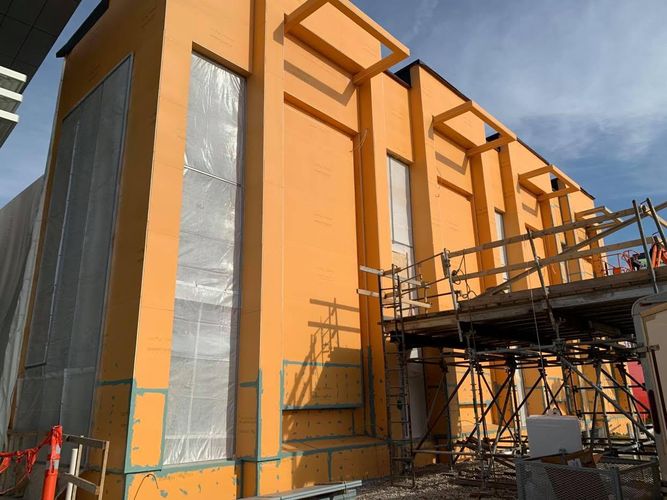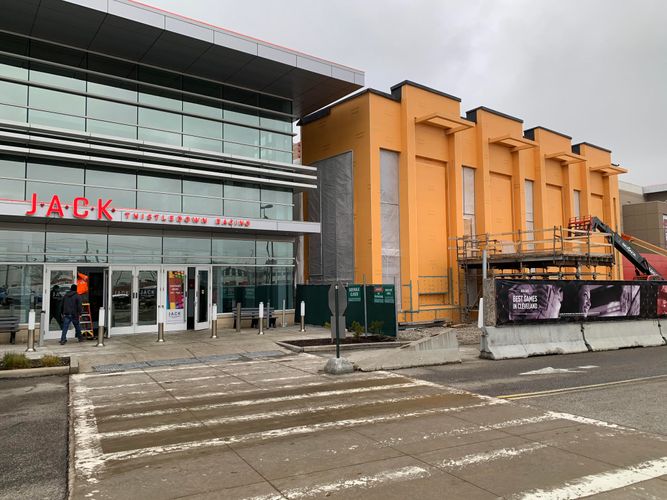Thistledown Racino
North Randall, OH
At A Glance
- Expected Date of Completion March 2021
- Market Entertainment, Gaming
- Clients
- Architect Nelson Architects
- General Contractor The Albert M. Higley Co.
- Scope of Work
- Fireproofing, exterior and interior framing, spray foam, drywall, tape and finish, AVB, GFRT (enforced gypsum), metal panels, louvers, EIFS, architectural green wall installation
“Claiming to be dynamic and demonstrating one’s ability to be dynamic is what sets apart participants from partners. OCP has been nothing short of an admirable partner from day one on a unique and demanding project for a very exclusive client. The relationship OCP and AMH have established during the rapid and fluctuating schedule has allowed us to not only meet, but exceed expectations. We look forward to continuing this partnership and capitalizing on the goal focused environment we have created."
- Austin Rosenthal, Project Manager AM Higley
Jack Thistledown Racino in North Randall, Ohio is undergoing an extensive renovation consisting of a facility add-on and open-air patio partially underground that will allow guests to enjoy music and gambling within a temperature-controlled, open-air environment. The open-air patio portion of the project is approximately 10 ft underground with 3 sides of louvers. The space was designed for gamblers who prefer to smoke but are not permitted to within Ohio’s casinos and racinos.
OCP’s team of experts are providing fireproofing, exterior and interior framing, spray foam, drywall, tape and finish, AVB, GFRT (enforced gypsum), metal panels, louvers, EIFS, and an architectural installation feature of a green wall.
The project timeline for OCP has a short schedule of six months. Due to COVID-19 and harsh winter conditions, the team had to strategically coordinate the workforce and deliveries. In order to ensure the EIFS could properly dry at the necessary 50-degree temperature, OCP brought in temporary heat sources.
To further maintain the schedule despite unforeseen circumstances, OCP heavily relied on Lean principles. Prefabrication within OCP’s local facility consolidated trades and available space on site. Within the shop, blocking was precut, and radial metals were pre-bent.
Tradesmen heavily worked on GFRT shapes for round columns. They will be prefinished, painted, and stained to look like wood. With a very limited laydown area for materials, open lines of communication between AM Higley and Nelson are essential to the project's success on an advanced timeline.
The project is estimated to be completed by March 2021.

