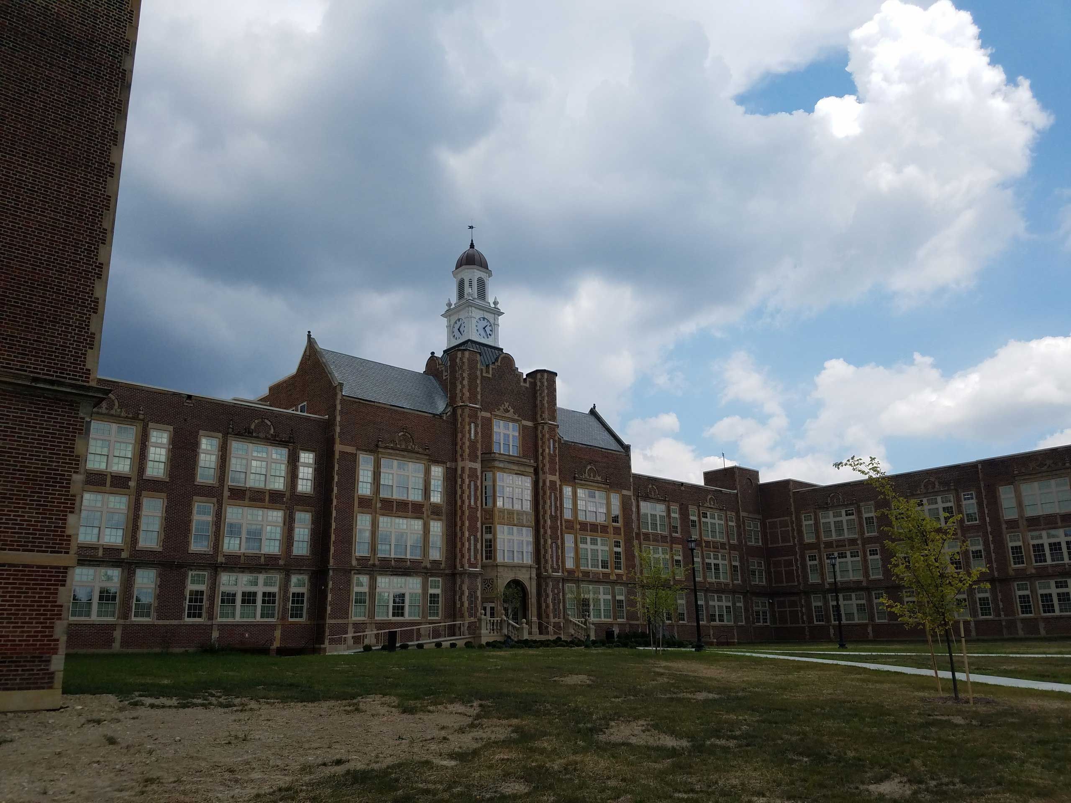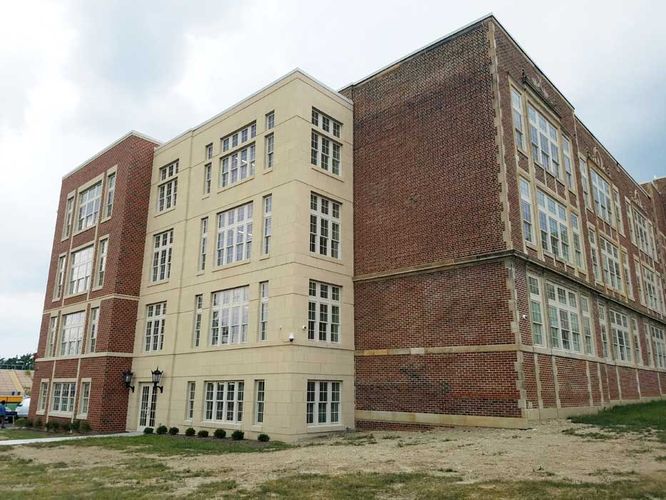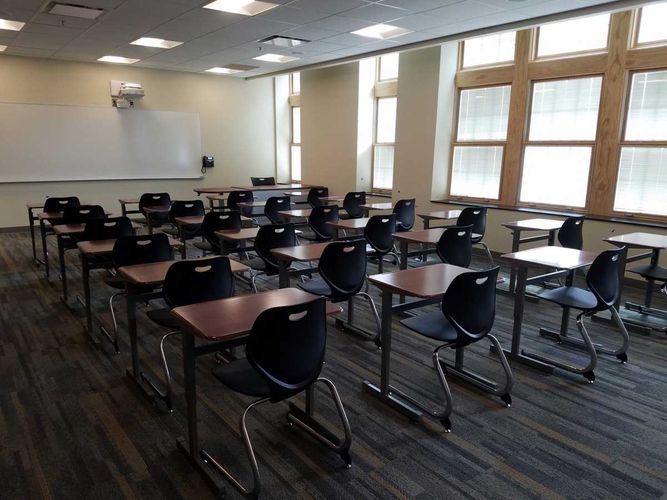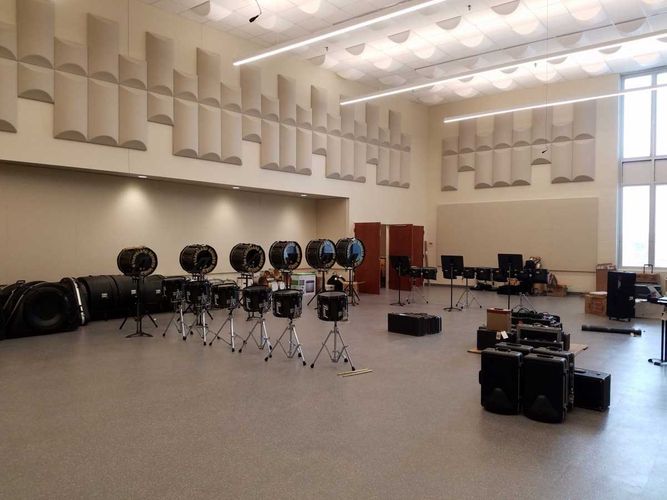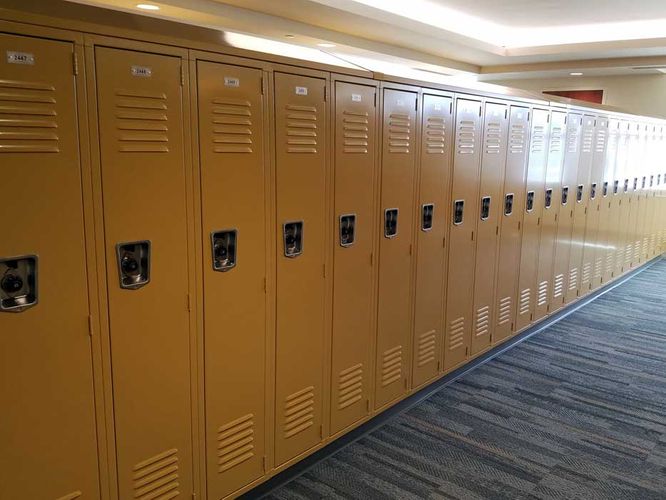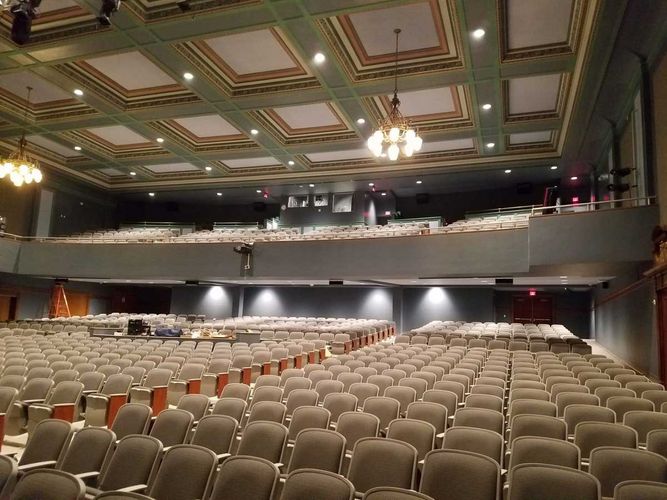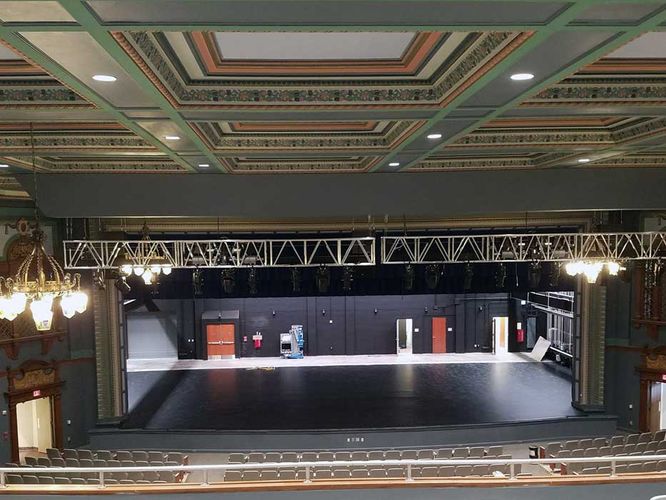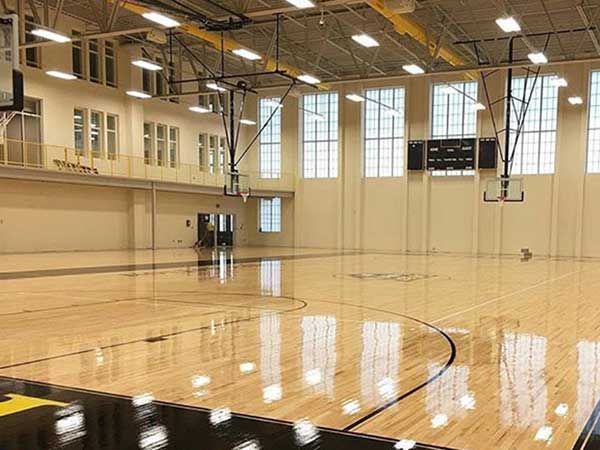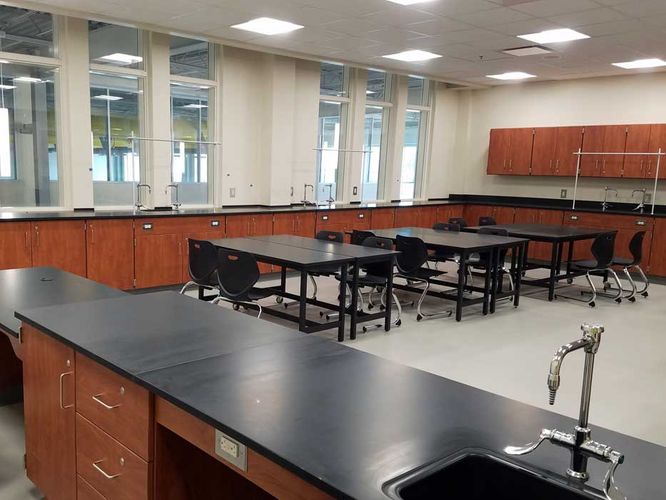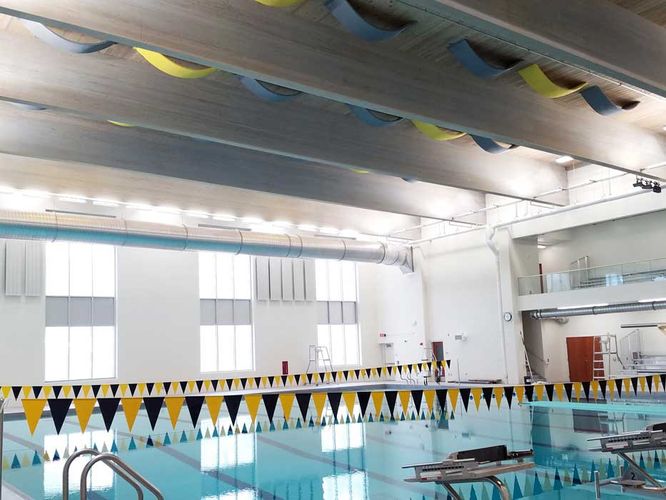Cleveland Heights High School
Cleveland, OH
At A Glance
- Date of Completion: August 2017
- Market: Education & Renovation
- Clients
- Architect: BSHM Architects
- General Contractor: Gilbane
- Scope of Work
- Acoustical, Exterior Insulation and Finish, Metal Framing and Drywall, Spray Foam Insulation, Spray On Fireproofing, Specialty Services
ABAA Air Barrier Excellence Award
Awards
When Cleveland Heights High School was awarded a $95 million renovation in 2015, the goal behind the project was to change the way in which the over 1,600 students from the Cleveland Heights, University Heights, and South Euclid area were learning. While most of the existing high school was demolished as a part of the renovation, the original, historic 1926 portion of the building remained intact while new additions were added providing amenities to the students and surrounding community to propel education and extracurricular activities. The ultimate goal behind the renovation was to modernize the building for 21st century learning and sustainability standards, while maintaining historical aspects of the building such as the original clock tower and the district’s legacy logo throughout the structure.
The 362,500 square-foot structure consists of a first floor which will house public spaces including the library, cafeteria, auditorium, music department, and administrative offices. The lower level will also consists of two gymnasiums and a pool, which will have public community access. Furthermore, the second and third floors will be home to modern, state-of-the-art classrooms outfitted with the latest in technological advancements. While technological and aesthetic advances to the building will be impressive, of most importance, Cleveland Heights High School will also earn a LEED Silver Certification for the implementation of energy efficient protocols in the construction of the building. The school which once was in the bottom five percent of peer buildings for energy efficiency will now be in the top 10 percent in the region.
The massive scope of the addition and complexities of renovations to the existing building, while maintaining LEED requirements, posed a difficult task for the OCP Contractors team to overcome. The high school, which is open for enrollment of the 2017-2018 school year, was also on a strict schedule in order to open its doors to the new year’s students. Ultimately, the expert workmanship of the OCP team while adhering to scheduling deadlines made for a successful and on-time completed project. In addition, OCP’s work with spray foam insulation, a major component to the building achieving LEED Silver Certification, went on to be awarded by the Air Barrier Association of America for excellence in use and application.
Huntington Gateway Center
Columbus, OH
moreThe AC Hotel by Marriott
Dublin, OH
more
