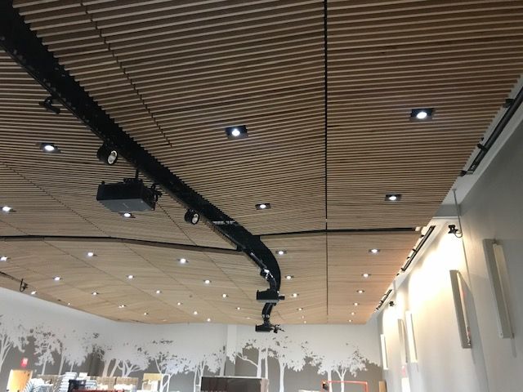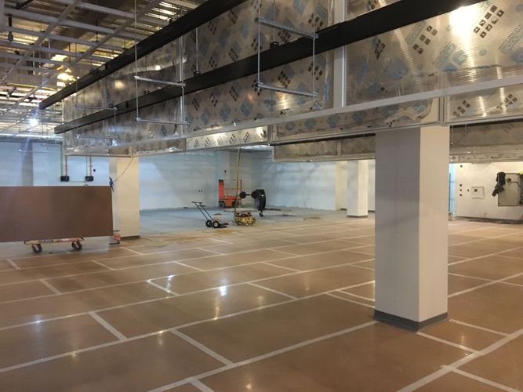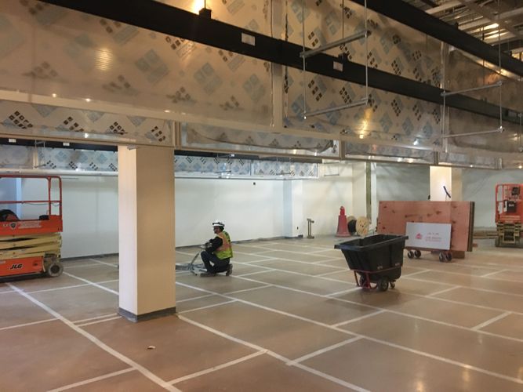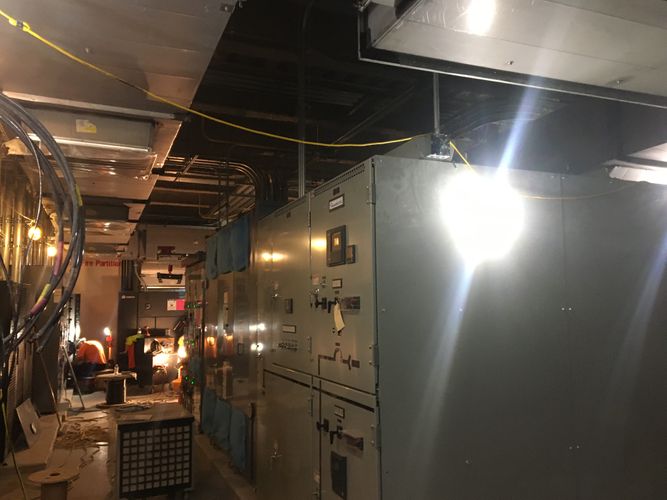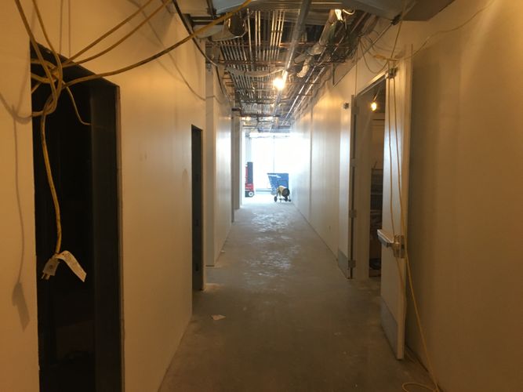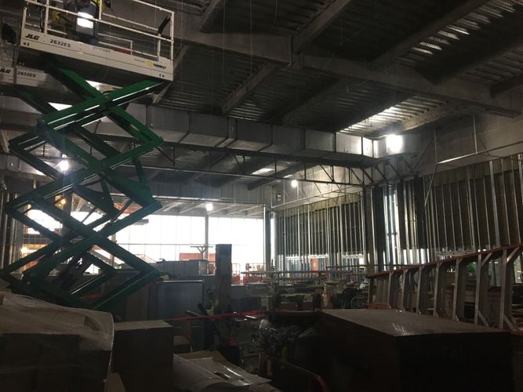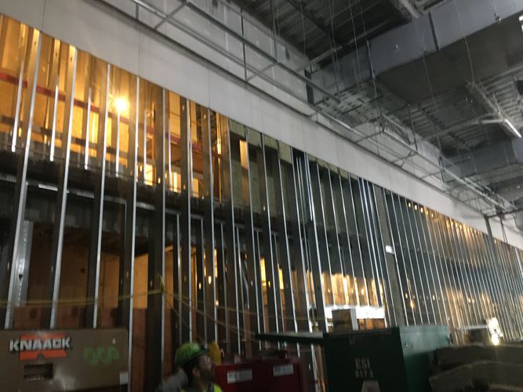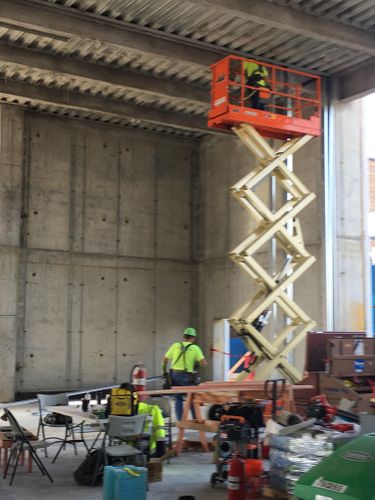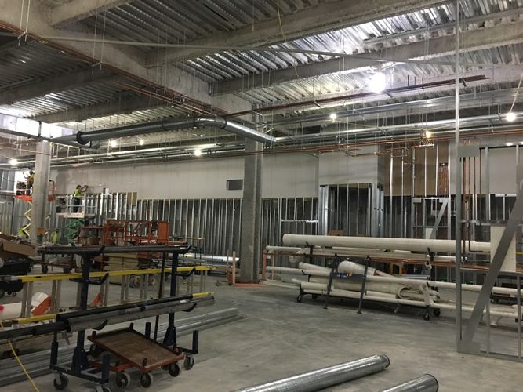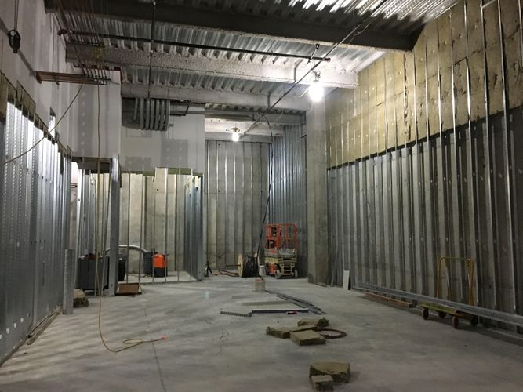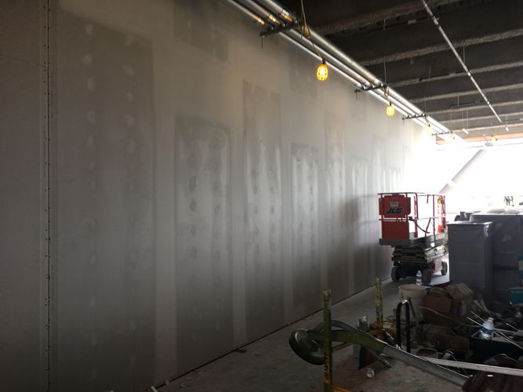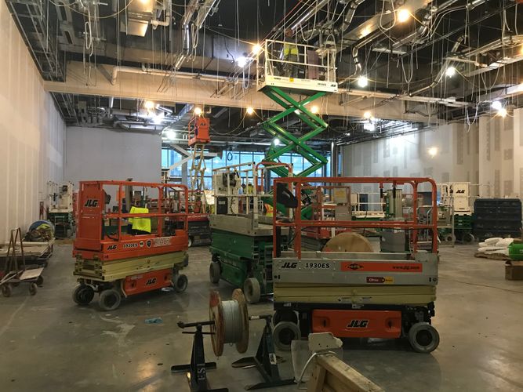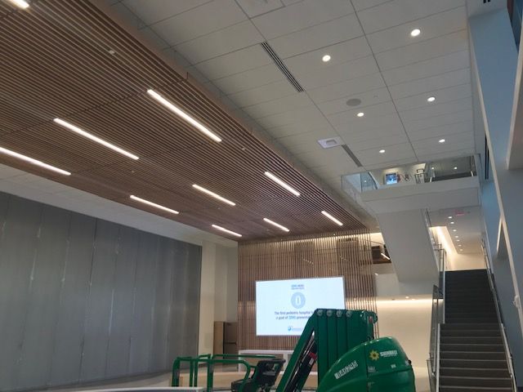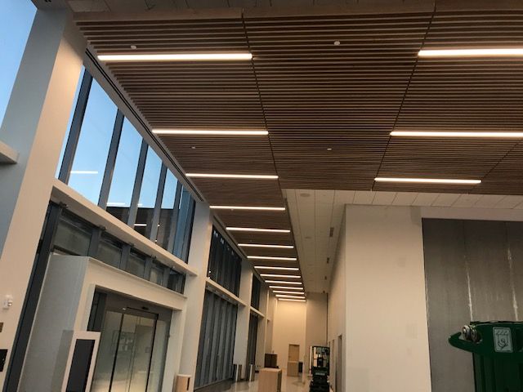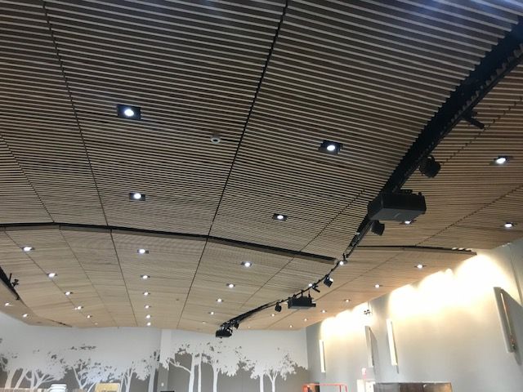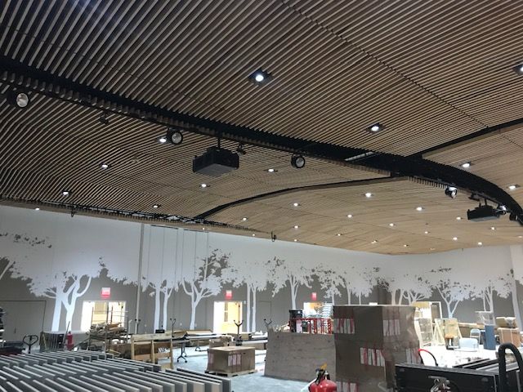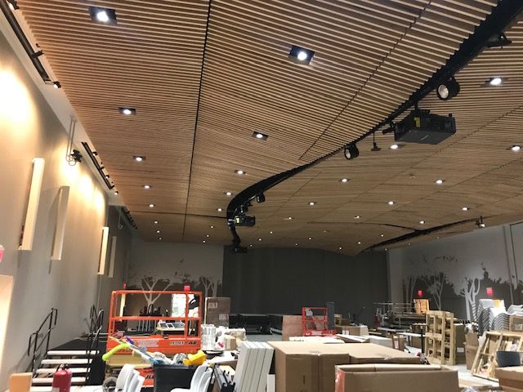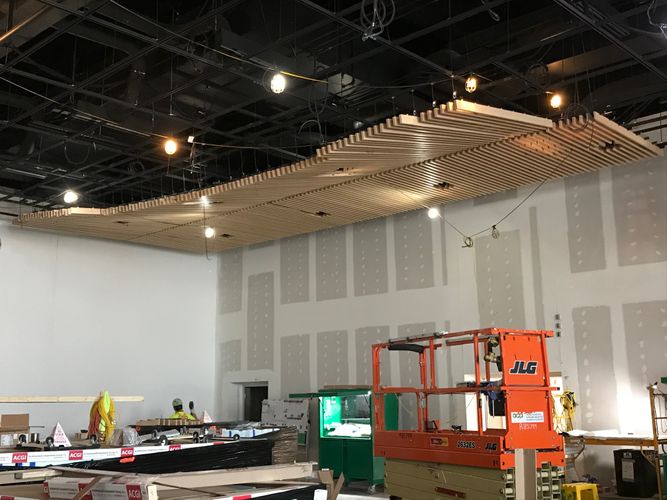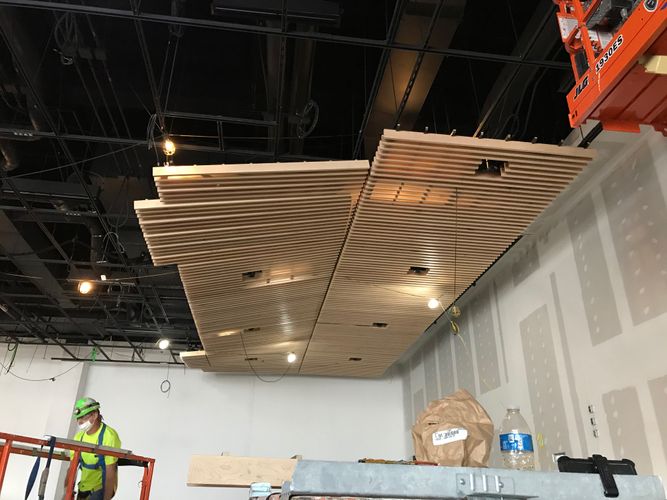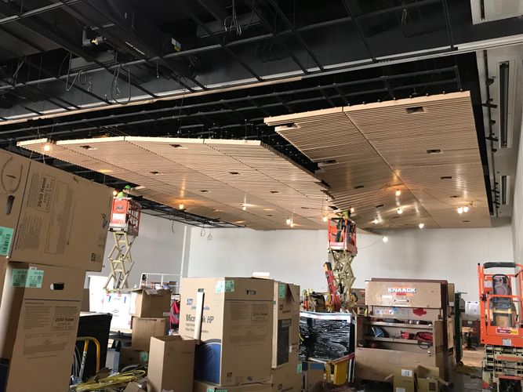Nationwide Children’s Hospital Conference Facility and Data Center
Columbus, OH
At A Glance
Expected Date of Completion March 2020
Market Healthcare
Scope of Work
Rough Carpentry, Sheathing, Insulation, Firestopping, Shaft wall Assemblies, Non-Structural Metal Framing, Gypsum Board, Vapor Barrier, Acoustical Panel Ceilings, Wood Ceilings, K13 Acoustical Spray
“I am currently working with Ryan Highlander and Nick Clark at the Nationwide Children’s Conference Facility and Data Center. I have worked with Ryan on other projects in the past and this is my first project with Nick. I have thoroughly enjoyed working with both of them on this project. Ryan has been on top of the engineering and cost side and Nick has been on top of the field – pushing them every step of the way. They both have been problem solvers from the start of the project. I would like to thank them for all of their efforts.”
-Russel E. Goettemoeller, LEED GA , Project Manager Turner Construction Company
Nationwide Children’s Hospital (NCH) Conference Facility and Data Center is an 87,204-square-foot space dedicated to supporting all of Nationwide Children’s Hospital locations with a central data center, conference spaces, and training center. Nationwide Children’s Hospital was named on the Top 10 Honor Roll of the “Best Children’s Hospitals” by the U.S. News & World Report for 2019-20.
The hospital is one of America’s largest not-for-profit, freestanding pediatric health care system providing wellness, preventive, diagnostic, treatment and rehabilitative care for infants, children and adolescents, as well as adult patients with congenital disease. Nationwide Children’s has a staff of more than 13,000 providing state-of-the-art pediatric care for more than 1.5 million patient visits annually. The hospital is also home to the Department of Pediatrics of The Ohio State University College of Medicine, where students have the opportunity to learn directly from Nationwide Children’s physicians.
NCH’s vision has always been to develop pre-eminent clinical and research programs to create the best outcomes for children everywhere. In order to support their vision, as part of their Phase II Facilities Plan, a conference facility and data center was planned to meet the hospital’s growing demand for these spaces.
The NCH Conference Facility and Data Center is 4 stories, with a simulation training center within the basement, conference rooms on the first and second floors and data center on the 3rd and 4th floors.
The largest of the conference rooms, a 6,400-square-foot space, features a unique suspended wood curved ceiling. The ceiling is curved in two different directions and was a unique design feature for OCP to create. Above the suspended ceiling, to aid with acoustical properties of the large space, K13 is also being installed.
Despite unforeseen complications with the schedule, OCP has been able to coordinate with fellow trades to maintain the project’s timeline. OCP has leveraged many time-saving methods to benefit the schedule without compromising quality or safety. Through the use of OCP’s prefabrication services1,000-square-feet of drywall soffits were prefabbed and pre-fit along the drywall grid saving a large portion of time. Lean construction practices also reduced the schedule with daily huddles and maps of workspace duties.
A collaborative culture has been of huge benefit to the project. OCP was able to simply collaborate with the General Contractor on the project, Turner Construction, through their weekly work plan scheduling tool. This tool helped facilitate ideas and feedback between all teams to facilitate problem solving and teamwork.
The project is expected to be completed in March of 2020.
Toledo Lucas County Public Library
Toledo, OH
moreChurch + State
Cleveland, OH
more
