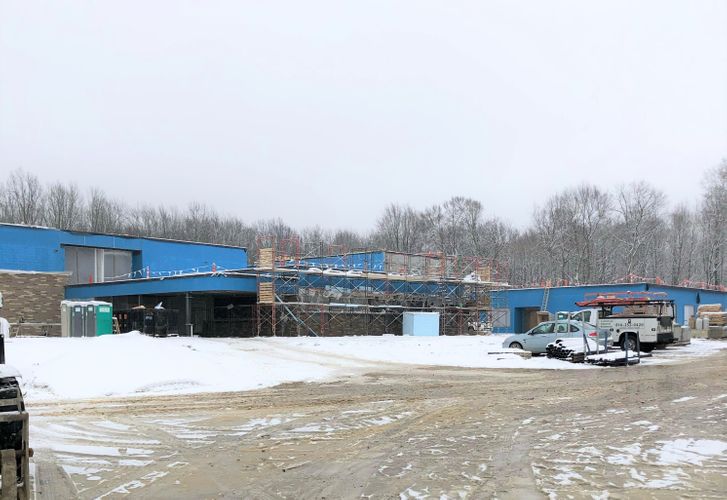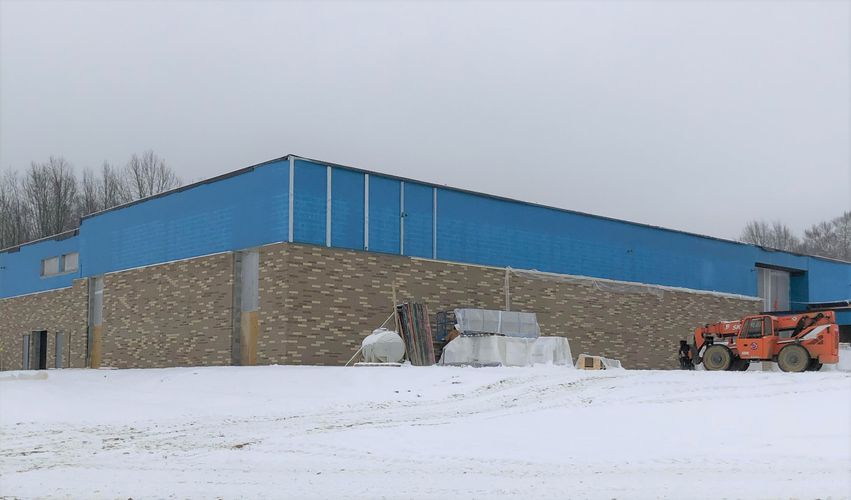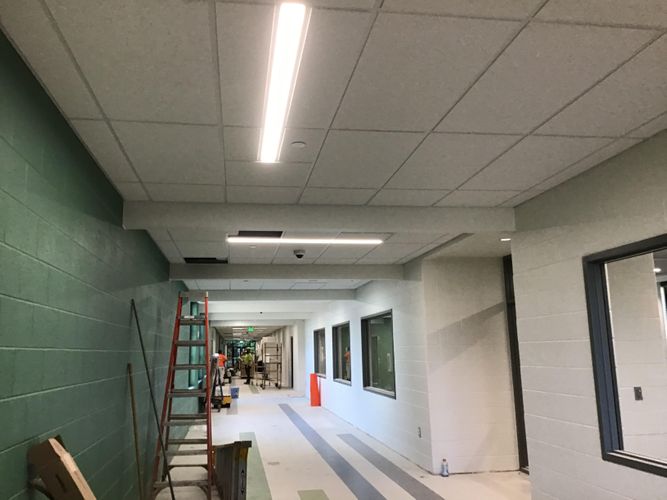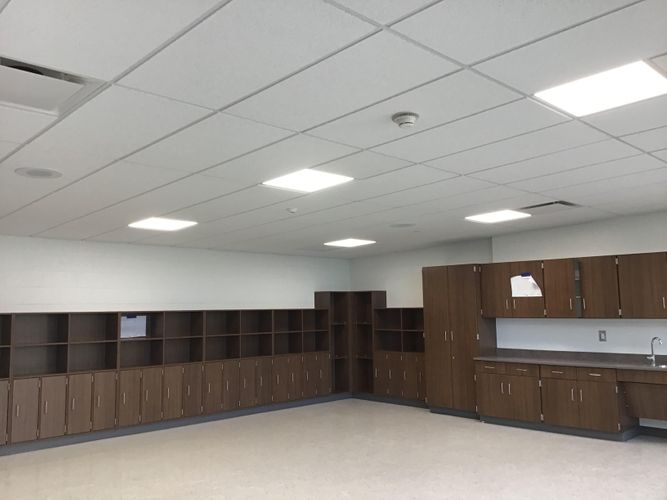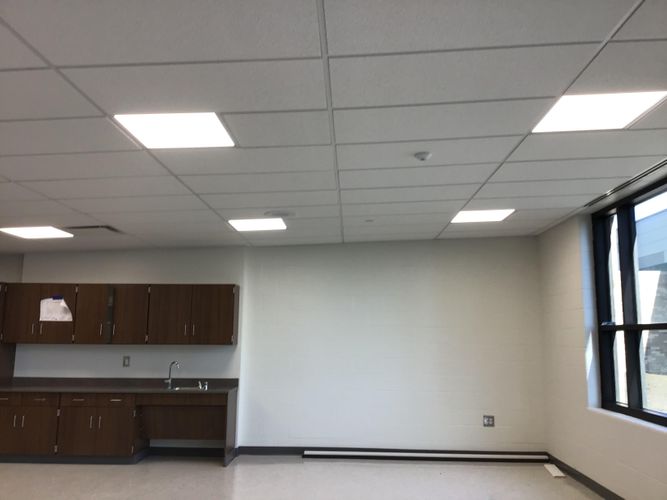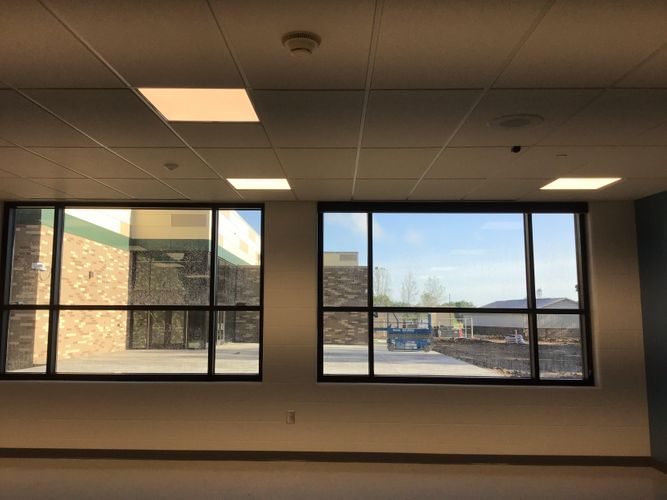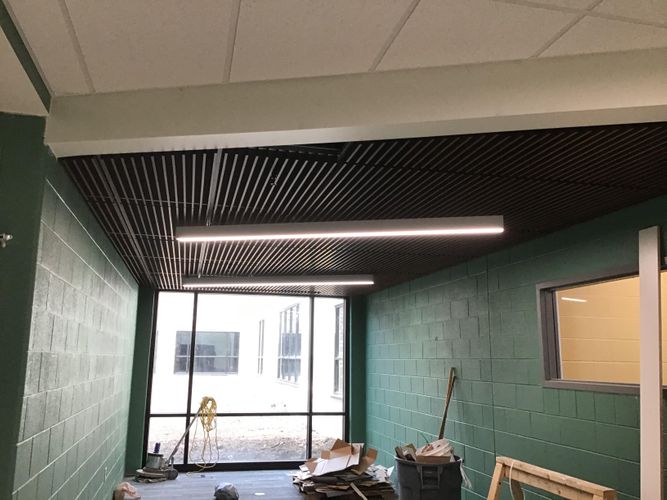Northridge Elementary
Johnstown, OH
At A Glance
- Expected Date of Completion April 2021
- Market Education
- Clients
- Architect Legat Architects
- General Contractor Robertson
- Scope of Work
- Walls & Ceilings, Cold-Formed Steel, Prefabricated Walls
"We have over 20 subs on site, OCP is easily in the top 2 or 3 in terms of overall performance."
- Ben Cummings, Robertson
Northridge’s new elementary school is being built along U.S. 62 near the existing middle and high schools for pre-kindergarten through fifth grade. This is the first time they are building a school specifically for the elementary school children in this district. Pre-K through third graders are currently in a 95-year-old school at Alexandria, with fourth and fifth graders in trailers near the high school and middle school.The school is a major development for the community. Generations of students and families joined together six times to pass the bond issue for the construction.
The total project cost is $24 million and includes the new school and an addition to the existing water treatment facility on site.
OCP is providing cold-formed steel framing, drywall and the installation of prefabricated building panels for the 4,000 sq ft water treatment facility addition. In order to accelerate the project timeline, the prefabricated walls included the air vapor barrier, door framing, a man door, and two windows in the shipment. The exterior load-bearing panels condensed the wall installation to only three days and saved the project $5,000.
Within the dining area of the school, OCP is installing a large soffit with an operable partition suspended at over 15 feet. An additional stage area soffit is receiving a level five drywall finish due to the amount of light reflecting off the surface.
Special considerations have been made to provide acoustical comfort throughout the school. Within the atrium, OCP is installing a specialty wood ceiling. CertainTeed acoustic ceiling tiles are being installed in several rooms to provide sound absorption.
Over a stairwell and at the end of two hallways, 800 sq ft of True® Wood ceiling panels were installed on an angled wall. This was the first time the team installed this specialty material. It lays in with a furring strip, which then falls off when cutting, and a new strip is carefully applied for all the cut-ins.
This project started during the COVID-19 Pandemic. To ensure the safety of the team, in addition to a daily safety check-in through an app, OCP maintained their strict safety standards with no incidents reported on site. Despite manufacturing slow downs from the pandemic, OCP made sure there weren’t any project delays and even expedited the project timeline by ordering products well ahead of time, coordinating with other trades and staging the materials just in time.
OCP’s standard of implementing Lean processes every step of the way provides a continuous flow of work processes. The project site is kept clean and organized to remove idle time waiting for materials or work.
In order to provide the client with resolutions and cost-savings, OCP’s foreman collaborated with the GC to direct the masonry work. OCP provided extra framing to the scope in order to achieve a quicker dry-in and maintain schedule.
Tom Kotol and Keith Montgomery, OCP Foremen on the project, saved over $80,000 in labor costs on the project. Following OCP’s core value of offering solutions, not obstacles, the team was there for Robertson every step of the way and quickly adjusted to varying manpower needs by pulling workers from additional OCP locations.
The building is expected to be completed by August of 2021.


