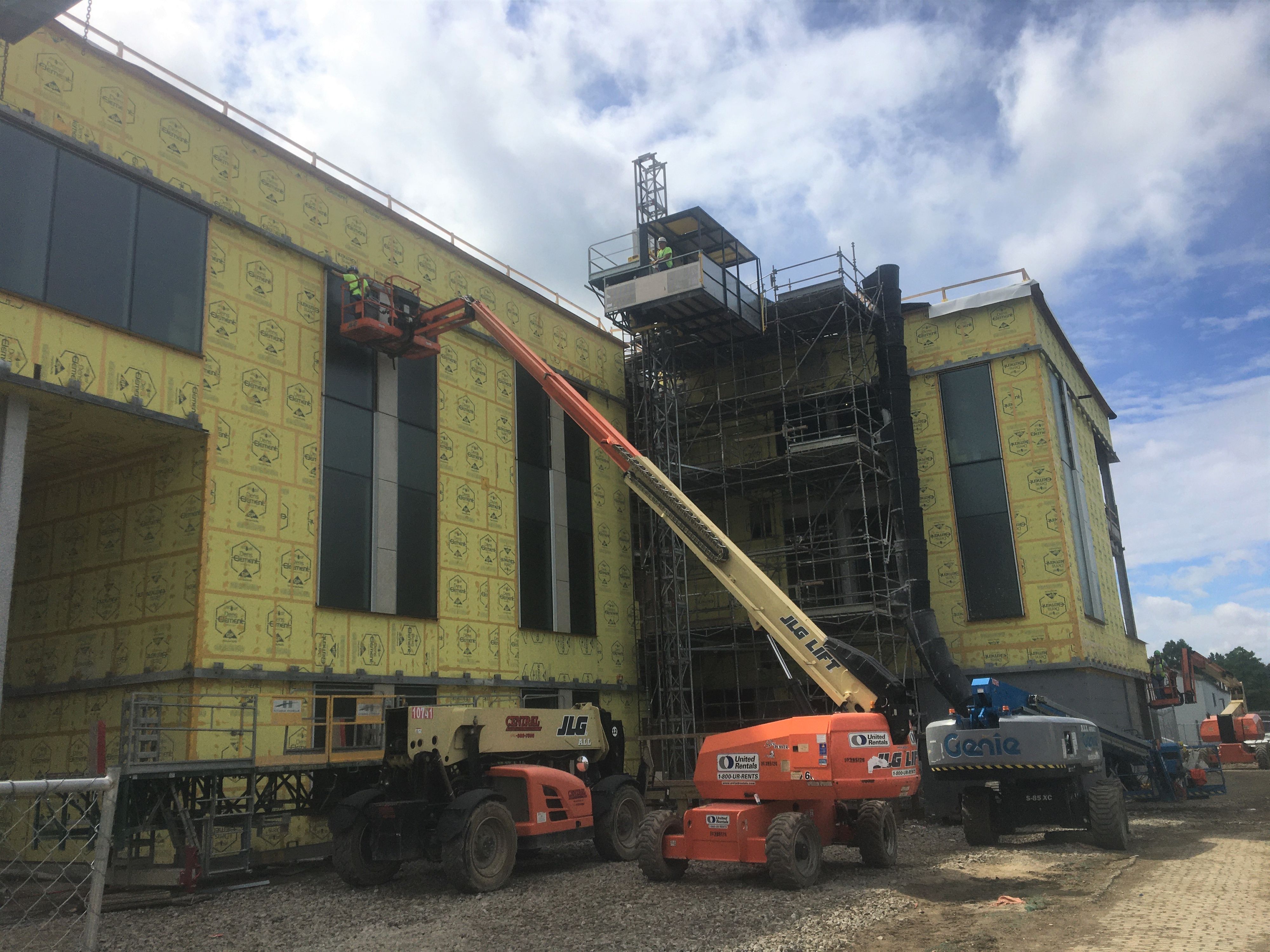OU Heritage College of Osteopathic Medicine
Athens, OH
At A Glance
- Expected Date of Completion January 2021
- Market Education
- Clients
- Architect Design Group
- General Contractor Donley's
- Scope of Work
- Exterior framing, sheathing, air barrier, metal studs, drywall ceiling, casework, column covers, doors
It has been recognized that the built environment has a greater effect on students, how they learn, productivity, and study habitats. The OU Heritage College of Osteopathic Medicine (OU-HCOM) is an innovative building that is designed around Ohio University’s (OU’s) new team-based curriculum for medical students. Faculty recognized the need to move from a traditional lecture hall space to a facility that allows students to collaborate. In the new facility and curriculum, there are few traditional lectures and guide by the side mentality with less intellectual barriers between the students and teachers. To reflect this, rooms can easily be transformed from large group learning to team-based.
The $65 million, three-story, 121,00 sq ft building is part of the new Union Street Green, a six-year capital improvement plan for fiscal years 2017 through 2022. The building will be known as Heritage Hall and will be honoring the Osteopathic Heritage Foundation and osteopathic medicine as a whole. As one of the very first WELL Certified Medical Education Buildings in the nation, the facility will feature the following:
Spaces that address well-being from a mindfulness and engagement perspective, with alternative workspaces, welcoming gathering places, and an outdoor plaza.
Design that encourages movement within the building and workspaces, including a highly visible staircase, adjustable desk and seating options, an exercise room, bike storage, lockers, and showers.
Lighting design that promotes health and comfort –with blue-light, flicker and glare mitigation – as well as an abundance of natural light
Thermal comfort that accounts for the type of lighting and activity in an area and allows occupants to adjust the temperature for comfort in their “zone”
Walls, doors, and ceilings designed for better acoustic quality and sound absorbency
Sustainably manufactured Cradle to Cradle Certified™ furnishings, carpets, finishes, hardware, and doors, as well as non-toxic construction materials
In order to meet a strict timeline allowing students to begin occupying the building at the beginning of the winter semester, OCP prefabricated as much as possible to expedite the project. Exterior walls in 12 ft sections, were prefabricated to eliminate work out of a lift. Soffits and casework were prefabricated on-site then hung. Doors arrived on-site with hardware already installed.
Lean principles including ordering as needed, designated building material locations, and tools assigned to each employee ensured reliable workflow and provided maximum value to the client.
OCP installed DensElement™ Barrier System, a vapor-permeable water-resistive barrier (WRB), and air barrier (AB). This system eliminates a step saving time and the expense of buying and installing building wrap, fluid-applied, or self-adhered membranes onto the surface of standard gypsum sheathing.
A massive atrium with a 100 x 100 ft skylight required a level 5 finish on the surrounding drywall. The OCP team utilized a 55ft scissor lift to perform the work.
The building is expected to be completed in early 2021.
North Coast Testing Lab
Adrian, MI
moreOSU Biomedical and Materials Engineering Complex
Columbus, OH
more










